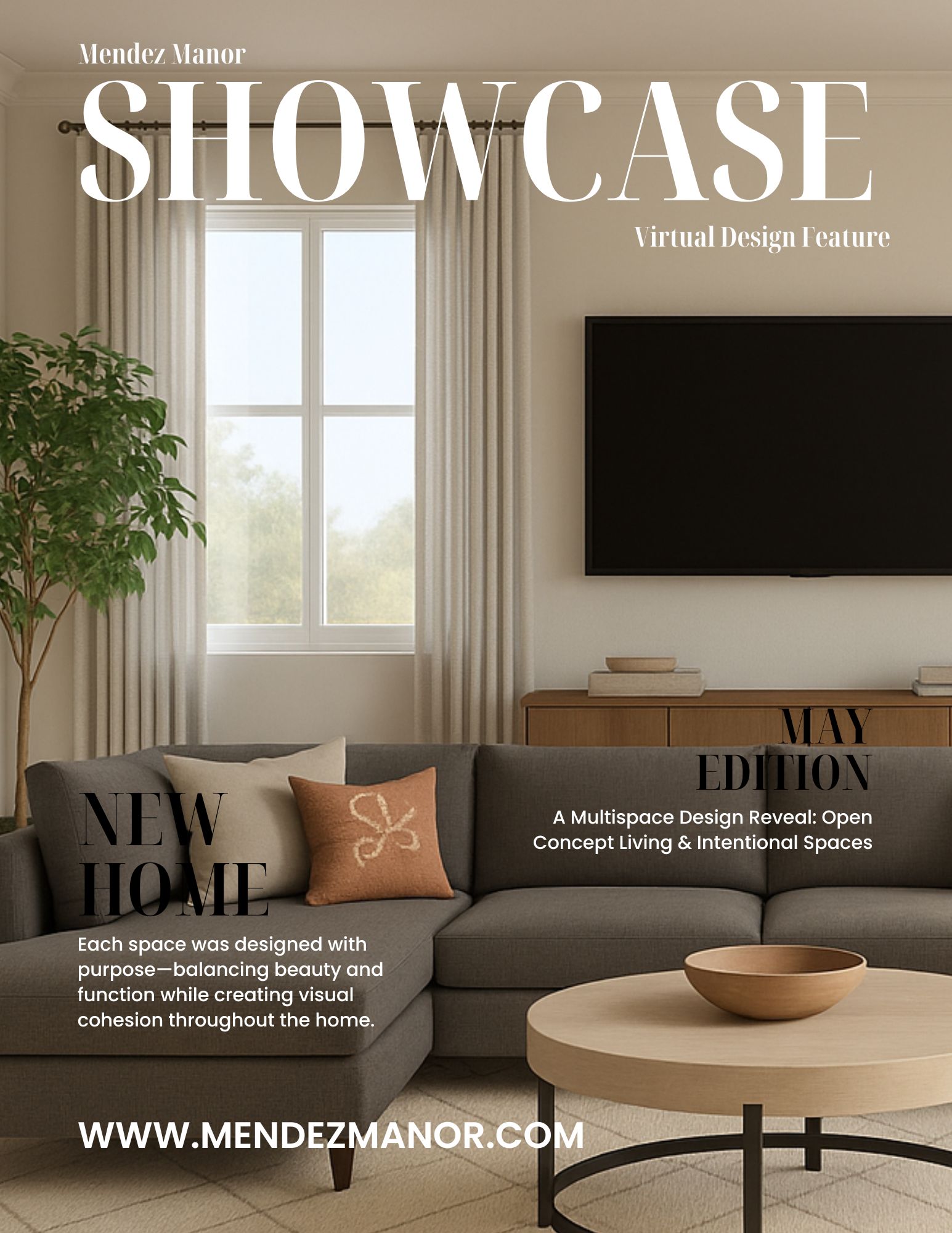I’m a big fan of open concept living and designing intentional spaces! Today we’re spotlighting a virtual design project that brings together five key areas of the home: a flowing open-concept living and dining space, a welcoming exterior and interior entryway, and a focused, stylish home office.
This project is for a client who recently closed on a new home. With a few months before her family moves in, she wanted to use this time to thoughtfully design and furnish the home so that move-in day would feel seamless and special. With two young children, comfort and durability were essential—but so was her love for a clean, modern, and minimalist aesthetic. We’re mixing high and low price points to work within her budget while still creating a polished, intentional look. I’ve been guiding her through what to prioritize first, what can wait, and how to tie it all together.
Each space was designed with purpose—balancing beauty and function while creating visual cohesion throughout the home. From seamless transitions in shared spaces to intentional moments in more defined zones, this project is a testament to how thoughtful virtual design can transform how a home feels and flows.
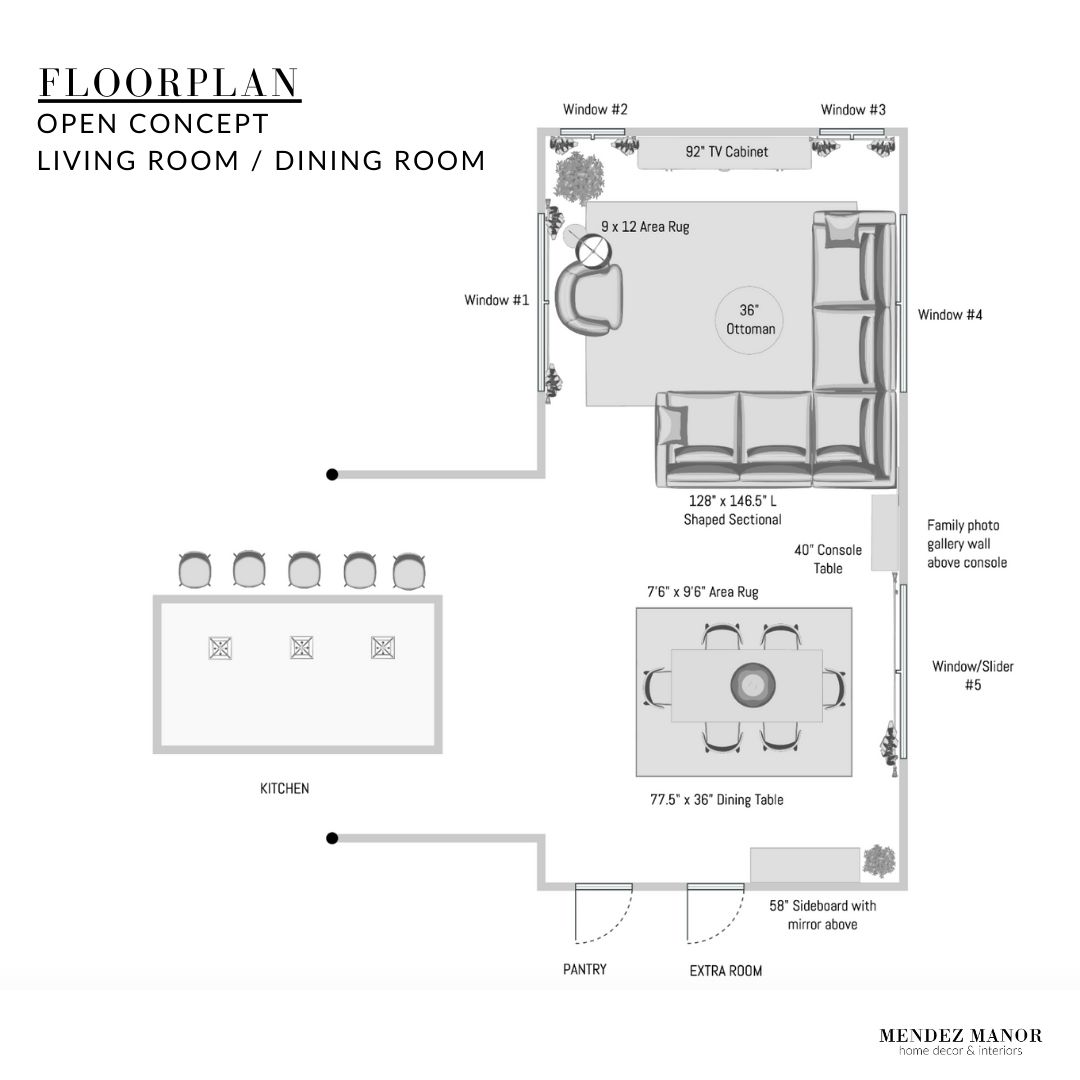
This floorplan shows the layout of the living room and dining room spaces and how we plan to arrange the furniture. In my design process we always start with a floorplan or room layout. This helps guide us in choosing the right furniture pieces. Below you can see the empty room we started with and how we plan to transform the space.

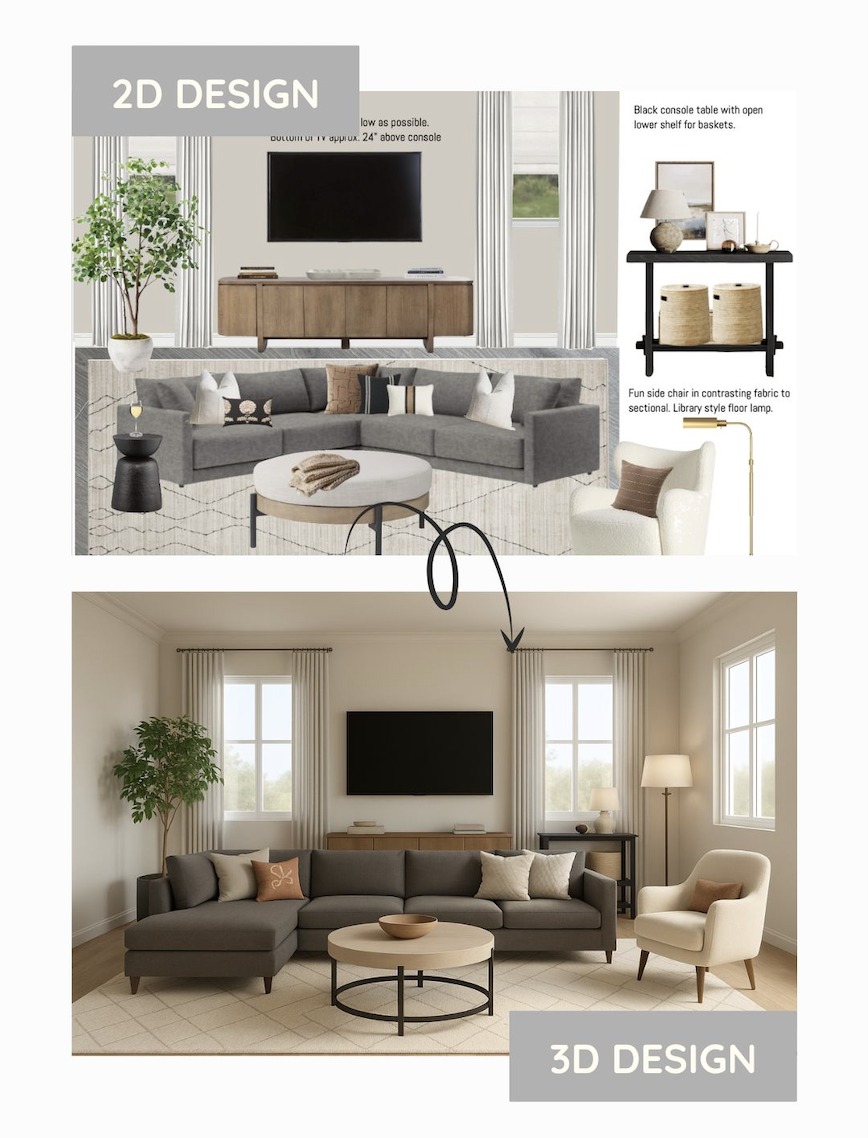
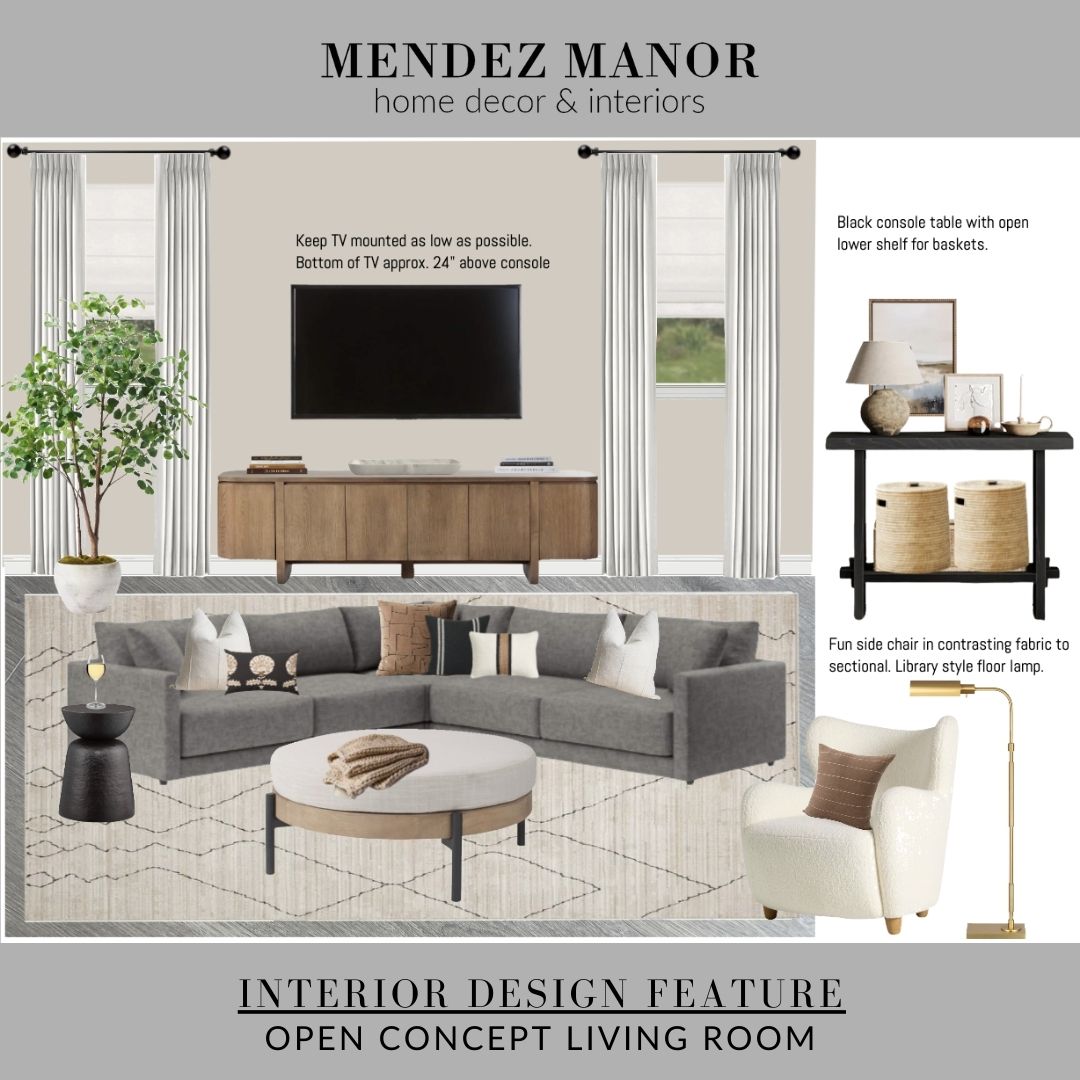
Shop The Design
This post contains affilate links
This living room was designed to be inviting, stylish, and highly livable. A large, neutral sectional anchors the room and encourages conversation, while a sculptural black accent table and contrasting side chair introduce visual interest.
We layered textures—wood, boucle, and woven baskets—for warmth and softness without sacrificing a clean, modern aesthetic. The TV wall features a low-profile console and carefully positioned wall-mounted screen to preserve sightlines and symmetry between the windows. Every piece was chosen to balance form and function for everyday living.
Design Highlights
- Sectional: Modular, deep-seated for family lounging
- Accent Chair: Boucle in a contrasting tone for textural depth
- Console Table: Black with open storage for baskets
- Lighting: Brass library floor lamp for reading or mood lighting
- Color Palette: Soft neutrals with pops of terracotta and black
The dining room continues the open-concept flow, connecting seamlessly with the living area while defining its own cozy, functional zone. The focal point here is a solid wood dining table paired with upholstered chairs that are as comfortable as they are stylish—perfect for family dinners or casual entertaining. Below you can see the empty room we started with and how we plan to transform the space.
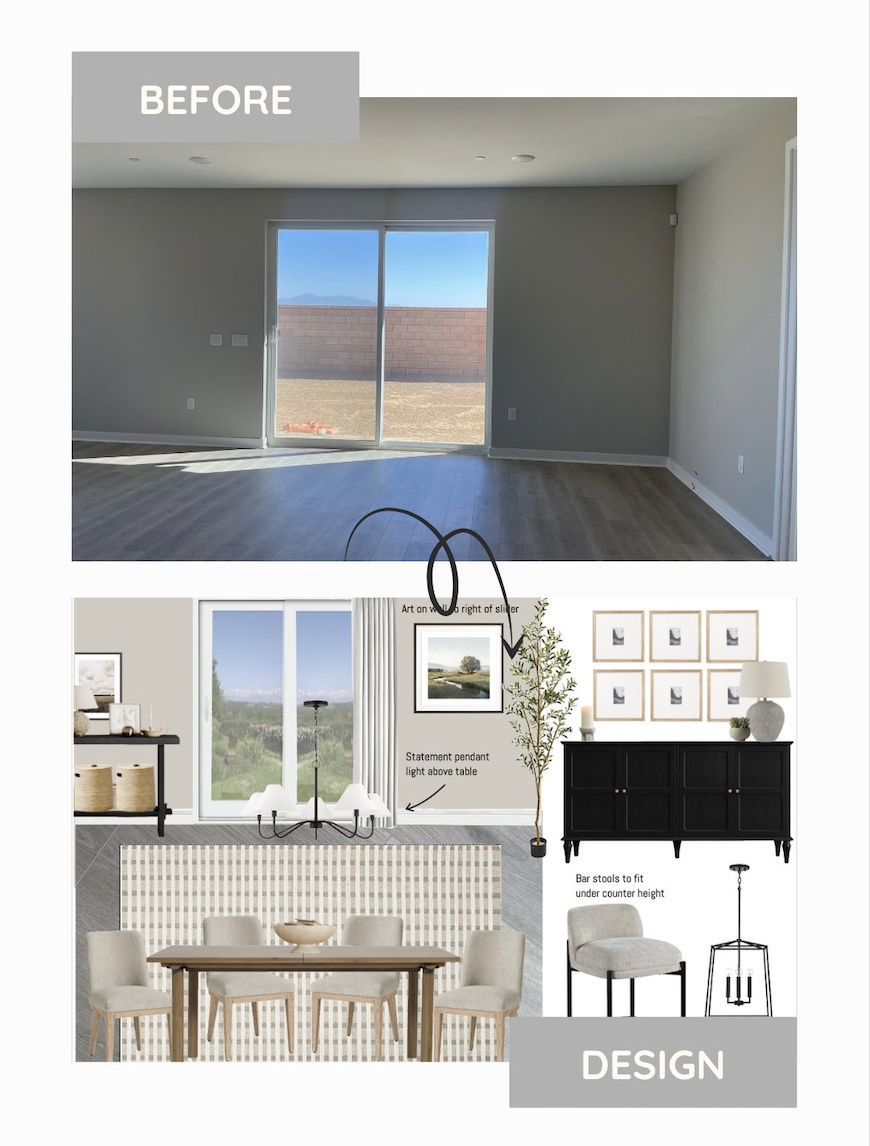
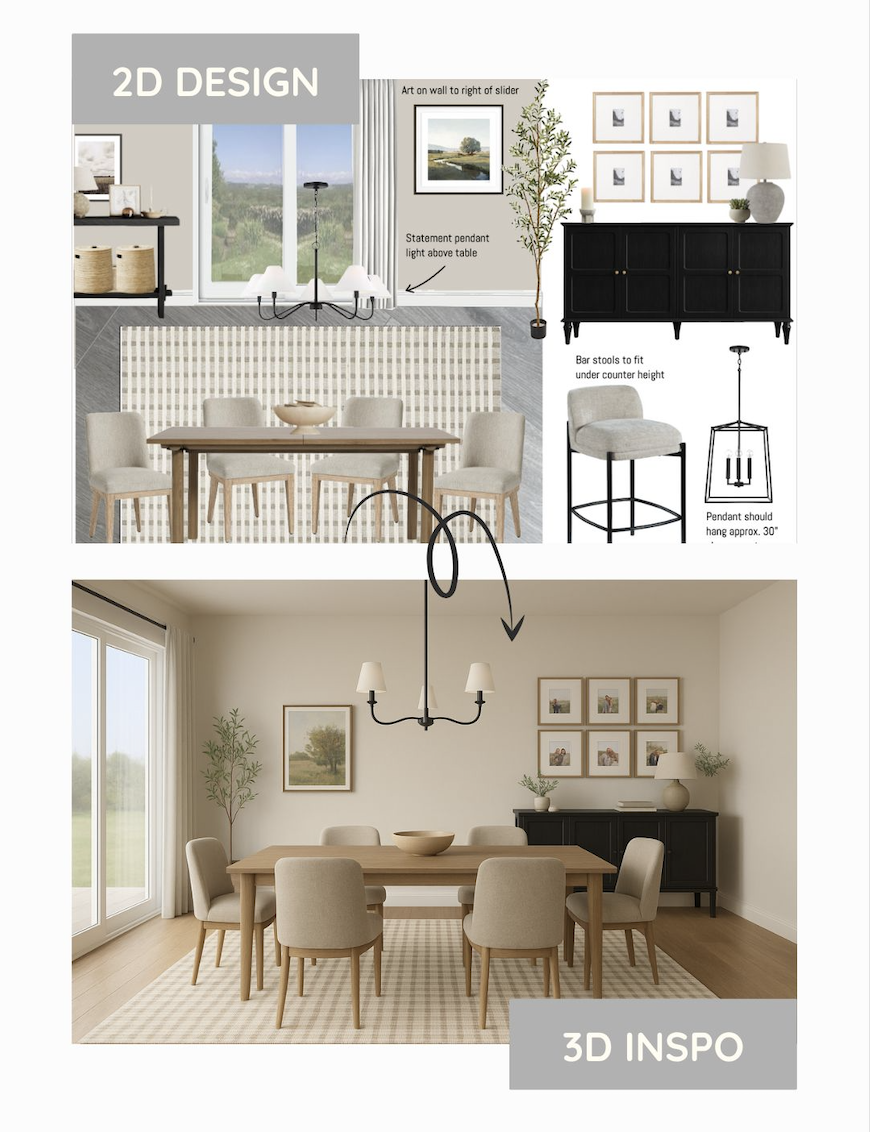
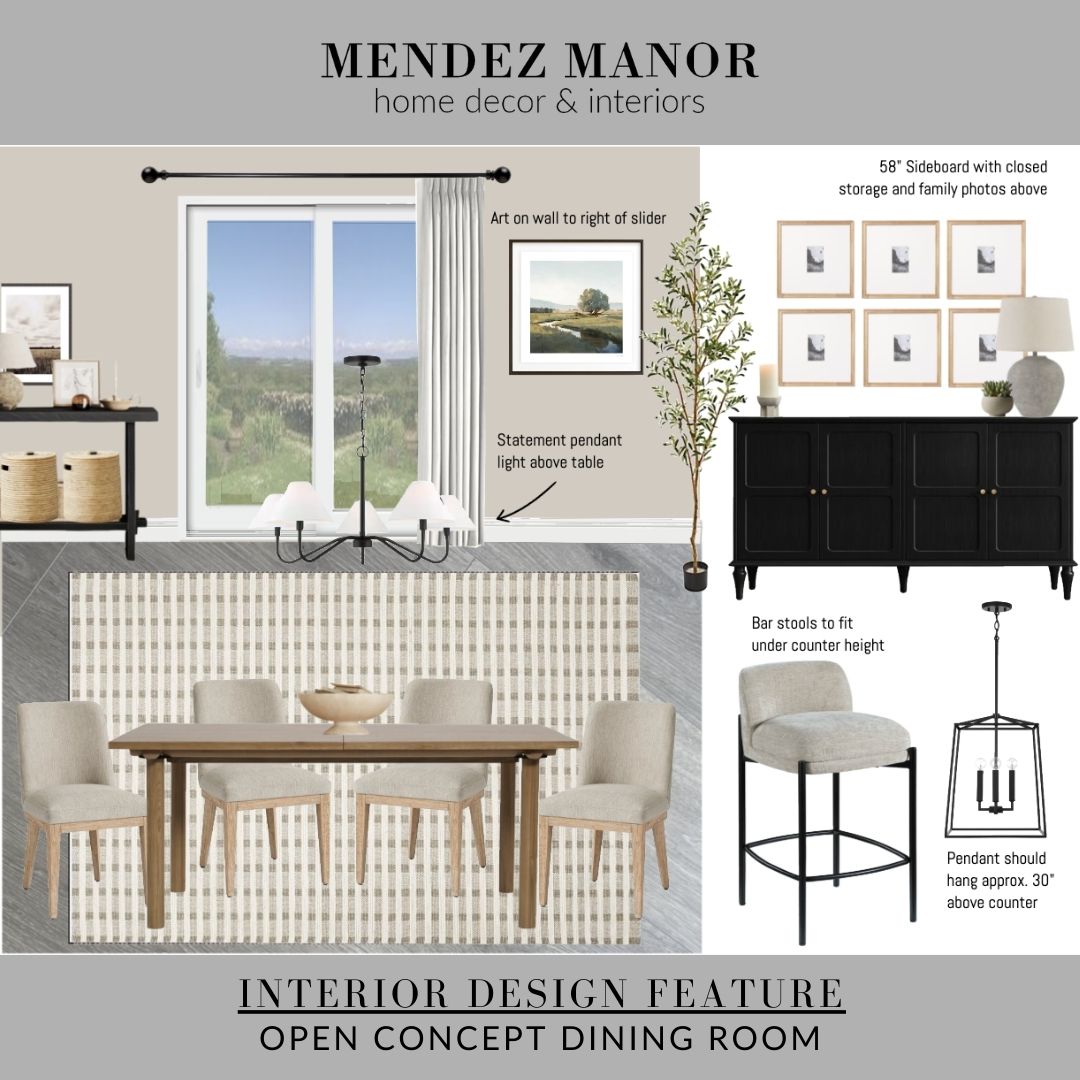
Shop The Design
A neutral plaid rug grounds the space and adds subtle pattern, while the modern black pendant overhead creates an eye-catching moment above the table. On the side wall, we included a 58″ black sideboard for closed storage, topped with a symmetrical gallery of family photos to personalize the space.
Like the rest of the home, this room balances clean lines with warm textures and high function. We also selected bar stools to tuck under the nearby kitchen counter—adding extra seating without visual clutter.
This space was designed with the client’s lifestyle in mind: she wanted a dining area that could evolve with her growing family, offer easy upkeep, and still feel elevated.
Design Highlights
- Dining Table: Warm wood with a minimalist silhouette
- Chairs: Upholstered for comfort, with light wood legs
- Lighting: Black pendant adds sculptural contrast
- Sideboard: Closed storage plus a personalized family gallery wall
- Bar Seating: Simple stools that tuck under the counter
For the living room and dining room space we decided to go with a shade and curtain combo for ultimate lighting control. Also, layering curtains over shades adds a more designer look. Two Pages Curtains is my favorite source for custom shades and curtains. They have beautiful quality, great prices and the ordering & installation process is easy to do yourself. Keeping the window shades and curtains cohesive through this open concept space was a priority.

Shop Shades and Curtains
This home office was designed to serve multiple needs: a quiet workspace for focused productivity, a cozy reading nook, and a flexible zone for the kids when needed. We started with a clean-lined black desk and ergonomic leather chair—ideal for long work sessions. Behind the desk, a large bookshelf offers styled but practical storage for books, decor, and everyday items.
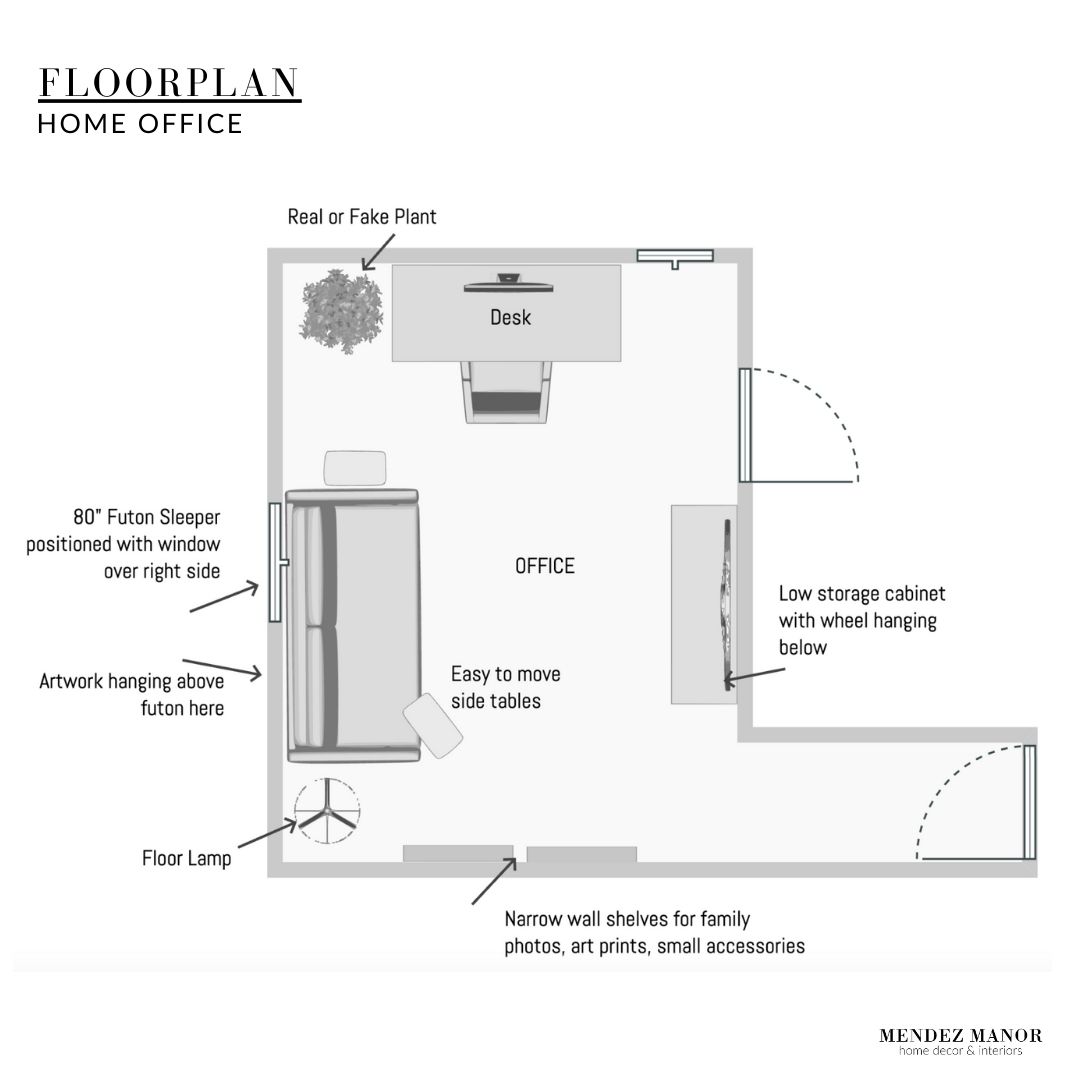
The neutral sleeper sofa adds seating comfort and the flexibility to host guests. It’s flanked by slim, movable side tables that double as work surfaces. Overhead, a tripod floor lamp adds soft, directional light for reading or working.
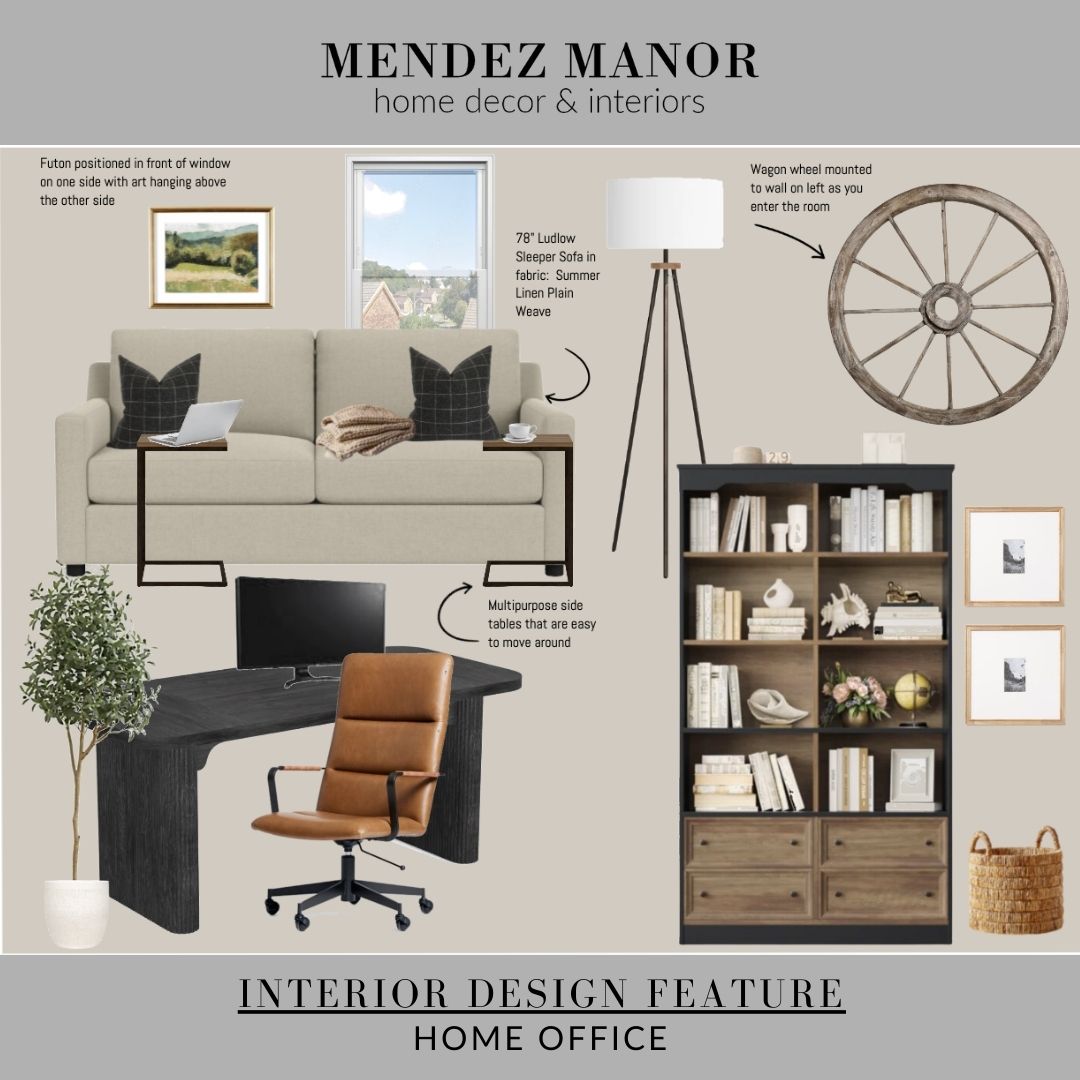
Shop The Design
One of the most meaningful touches in this room is the wagon wheel mounted on the wall—a family heirloom brought from the client’s home country. We made sure to feature it prominently to celebrate her heritage and add a deeply personal element to the space.
As with the rest of the home, we kept the palette minimal and calm, mixing wood tones and clean black accents to keep things grounded but warm. This office is a perfect blend of personal history, everyday functionality, and elevated design.
Design Highlights
- Desk: Modern black wood with sculptural form
- Chair: Cognac leather with ergonomic support
- Sleeper Sofa: Linen fabric adds softness and guest-ready function
- Wagon Wheel: Family heirloom mounted for visual impact and meaning
- Bookshelf: Closed and open storage styled with neutral decor
- Side Tables: Movable surfaces for flexibility and convenience
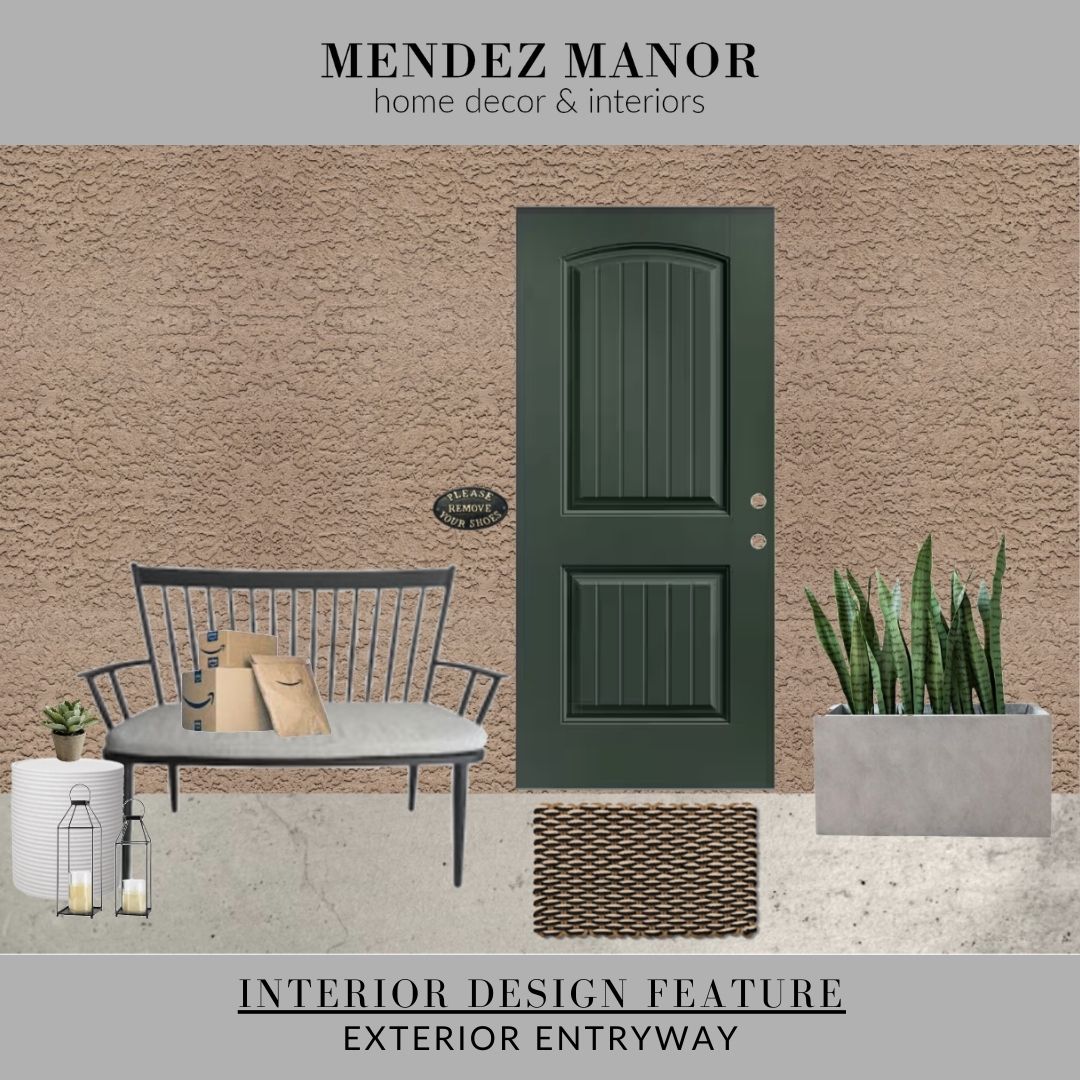
Shop The Design
We wanted the exterior outdoor space to be clean and minimal but also comfortable and welcoming. This clean and functional entryway combines simple charm with practical touches. A matte black bench creates a welcoming moment for guests and a handy spot for packages.
Design Highlights:
-
Matte Black Bench: A sleek and versatile piece that offers both seating and functionality. Ideal for setting down deliveries or enjoying a moment outdoors.
-
Tall Concrete Planter: The structured planter filled with snake plants adds height, greenery, and a touch of modern minimalism.
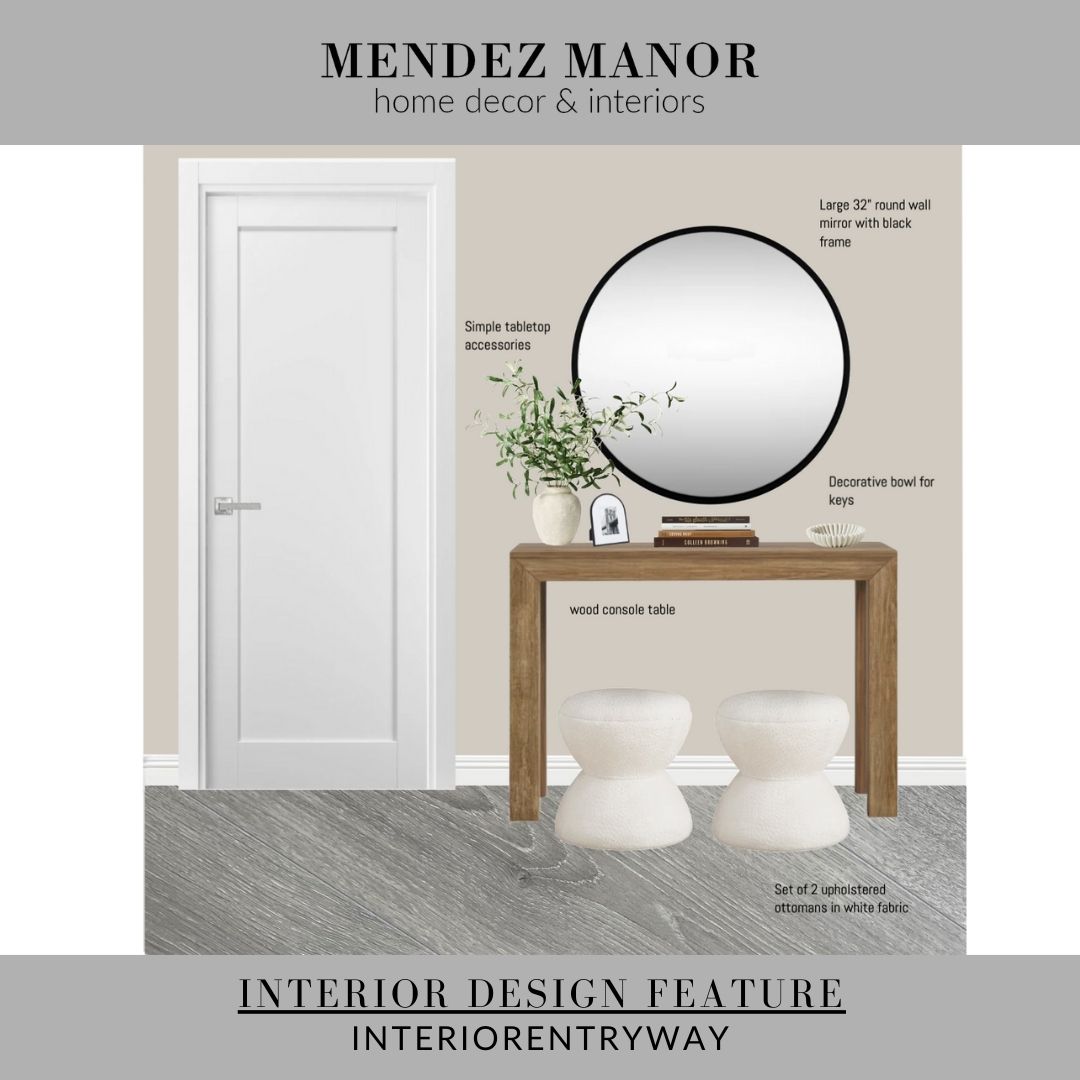
Shop The Design
This entryway design offers a warm and inviting first impression with its minimal, clean-lined aesthetic. The focus is on functionality and style, using a few carefully chosen pieces to create a balanced and welcoming space.
Design Highlights:
-
Wood Console Table: A simple, natural wood console adds warmth and contrast against the neutral wall color.
-
Large Round Mirror: A large round mirror with a black frame adds visual interest and helps open up the space by reflecting light.
-
Upholstered Ottomans: A set of two soft, sculptural ottomans in white fabric provide both extra seating and subtle texture beneath the console.
-
Simple Accessories: A decorative bowl offers a spot to drop keys, while a stack of books and a petite framed photo add personality.
-
Touch of Greenery: A casual vase with greenery adds life and softness, tying the whole look together.
How It’s Coming Together
It’s such a rewarding moment when a client takes a home design plan and brings it to life with care, consistency, and attention to detail. This home is coming together beautifully, and it’s been amazing to watch my client thoughtfully implement each element we mapped out together—from furniture and lighting to layout and styling.
She’s followed the floorplans, used the sourced items, and leaned into the design guidance to create cohesive, welcoming spaces throughout her home. Every room is starting to reflect the vision we set from the start, and the results are so satisfying!
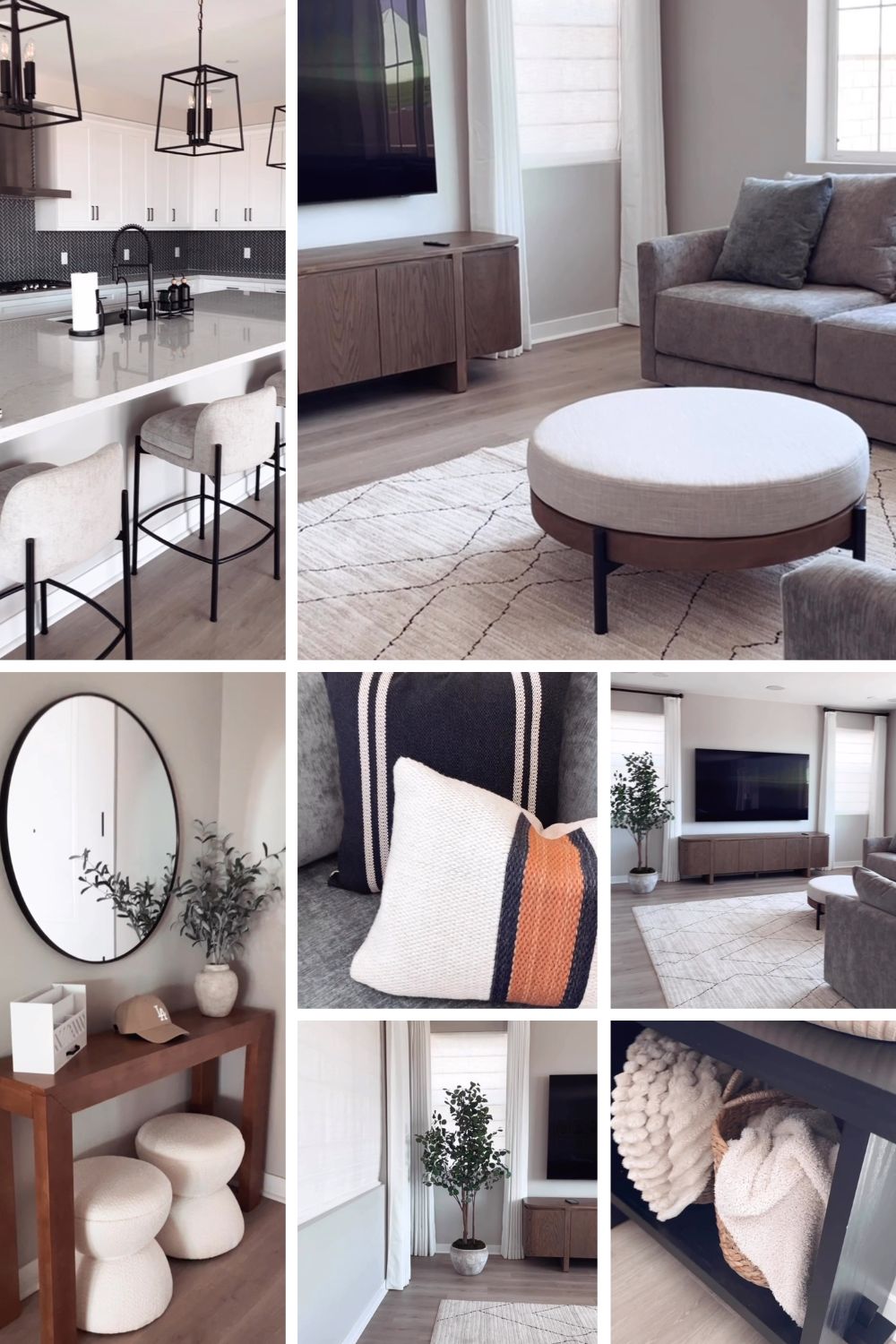
This is exactly the transformation I aim for with my Signature Design Package—custom guidance and clear direction that empowers my clients to confidently complete their space, one layer at a time.
Ready to make your home feel pulled together and purposefully designed? Book a complimentary call to learn more about how we can work together!

