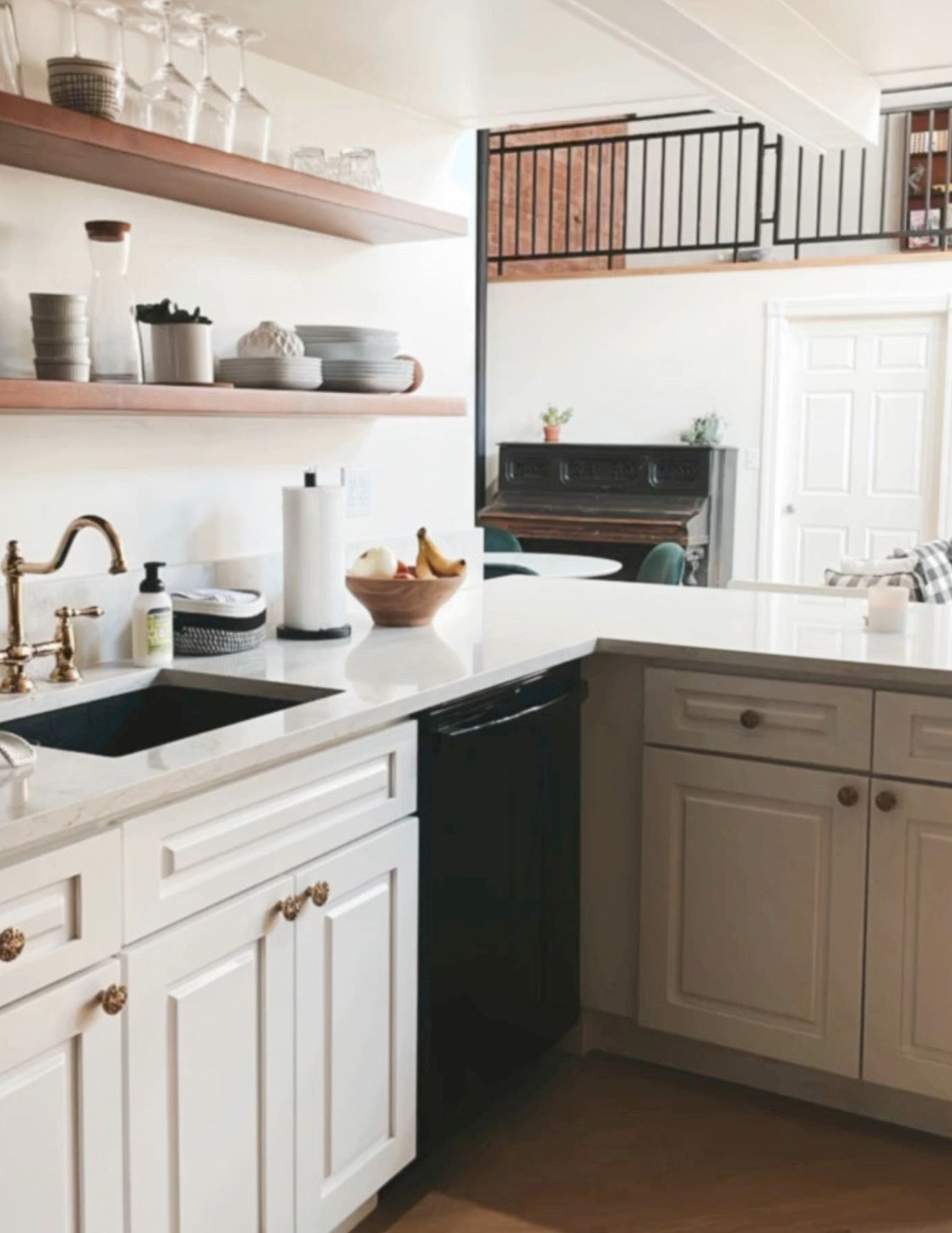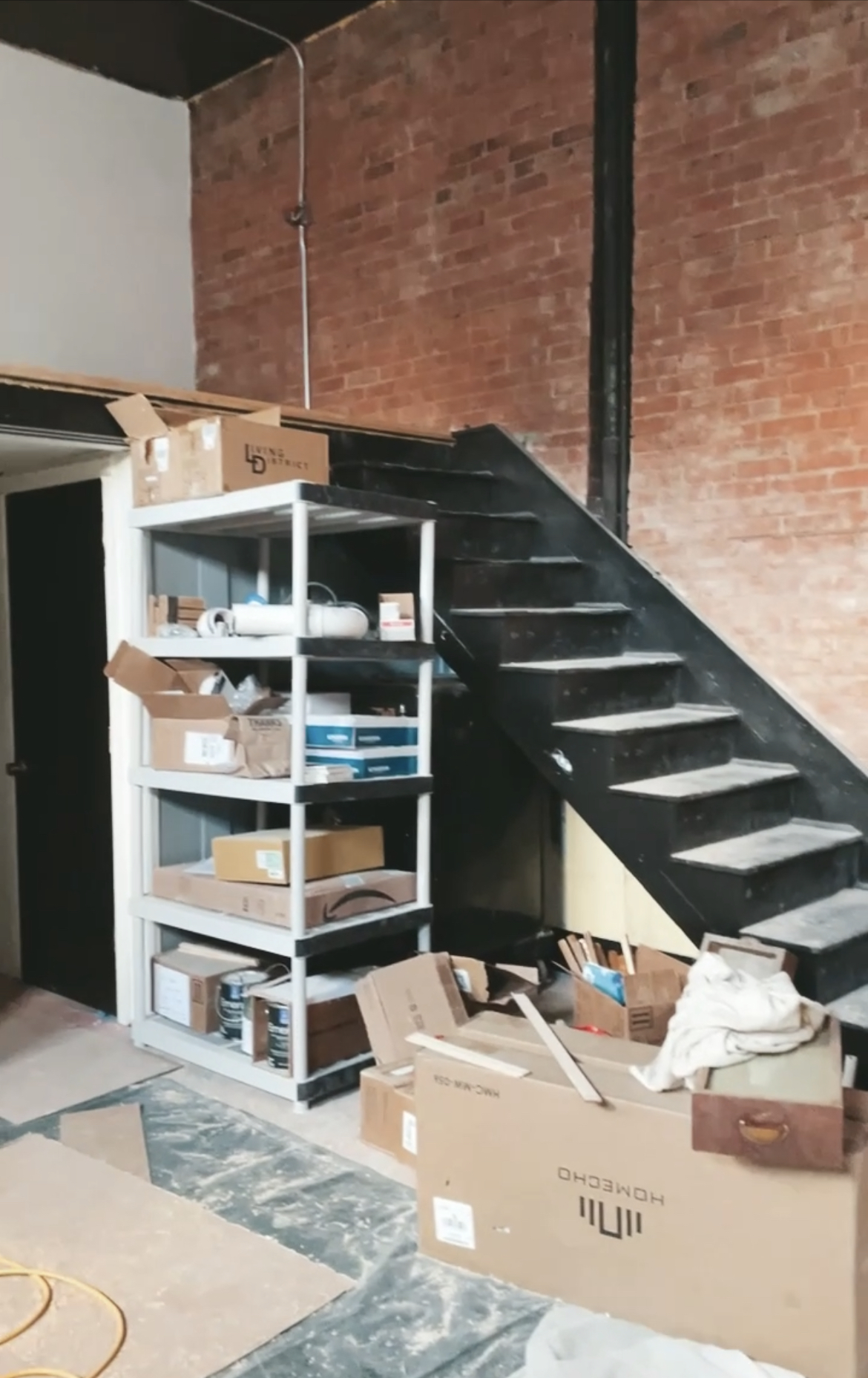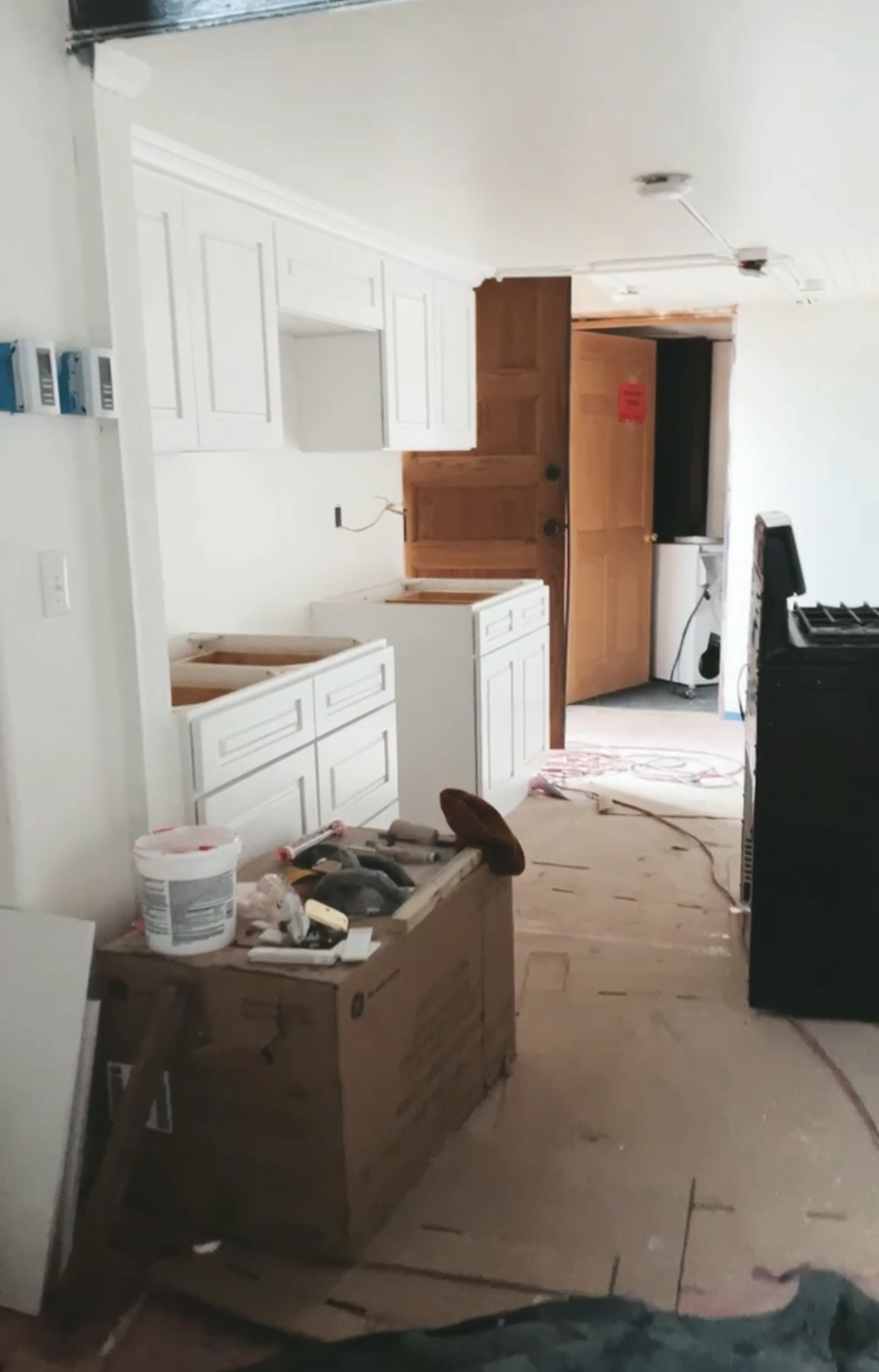I’m excited to finally share this loft apartment renovation project overview! This project was more of a loft apartment creation than a renovation. We still aren’t 100% finished but we’ve come so far I thought it was time to share some progress photos.
To give you a quick background, this space is on the ground level inside a historic commercial building in Silverton, Colorado. It’s a two-story building with a gift shop on the ground floor and two vacation rental apartments on the 2nd floor. We’ve already remodeled the two apartments upstairs and are now working on creating a small loft apartment that will sit behind the shop area on the 1st floor of the building.
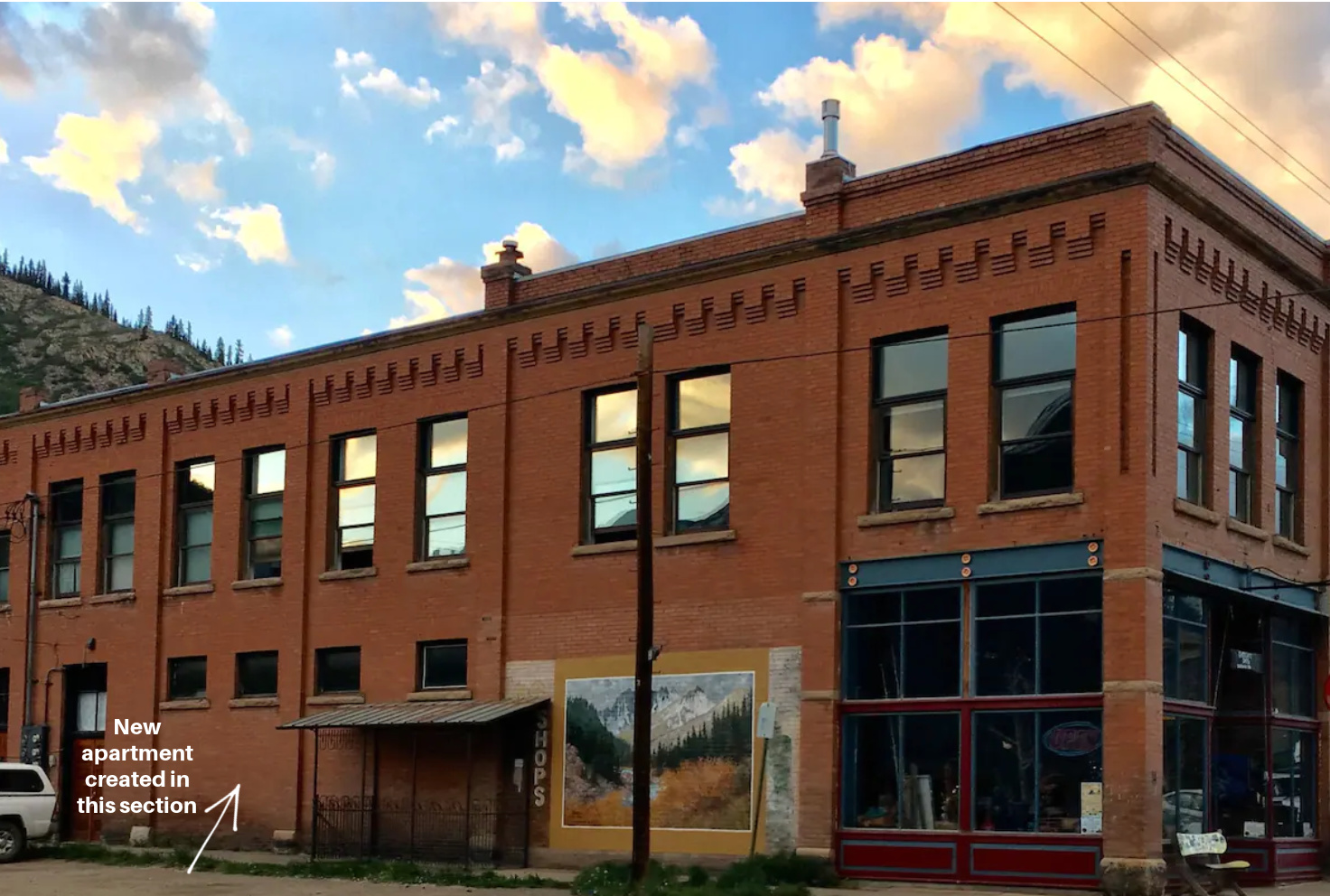
The new loft apartment will be used primarily as an Airbnb vacation rental, as well as for family when in town. In order to create the new apartment, it meant putting up a wall that would separate the shop area in front from the apartment in back. This made the square footage of the shop a little smaller but having an apartment in back offers more opportunities for income with Airbnb. Below you can see a floorplan of how we divided up the new space.
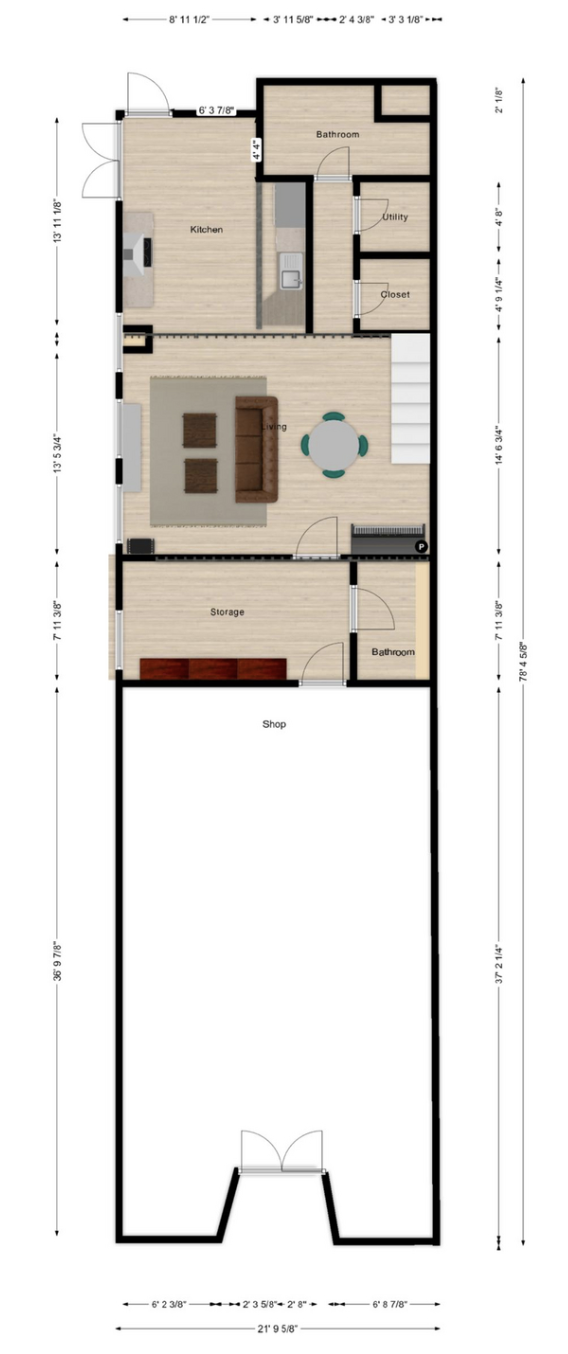
The building is long and narrow and the back apartment only takes about a third of the length. We put a storage closet in the middle for whoever is leasing the shop space at the time. Not only does it provide storage for the shop but also a bit of a noise barrier between the two spaces.
This loft apartment is unique because there are actually two lofts! This floorplan is only showing the lower level, but there is a bedroom loft above the kitchen and another (smaller) loft right above the new storage closet that we created.
Before Renovation
These photos show how the space looked during the demo phase, before we started renovation. In the past, the space had been leased to a variety of businesses and now that it was empty, we were pretty much working with a large open box.
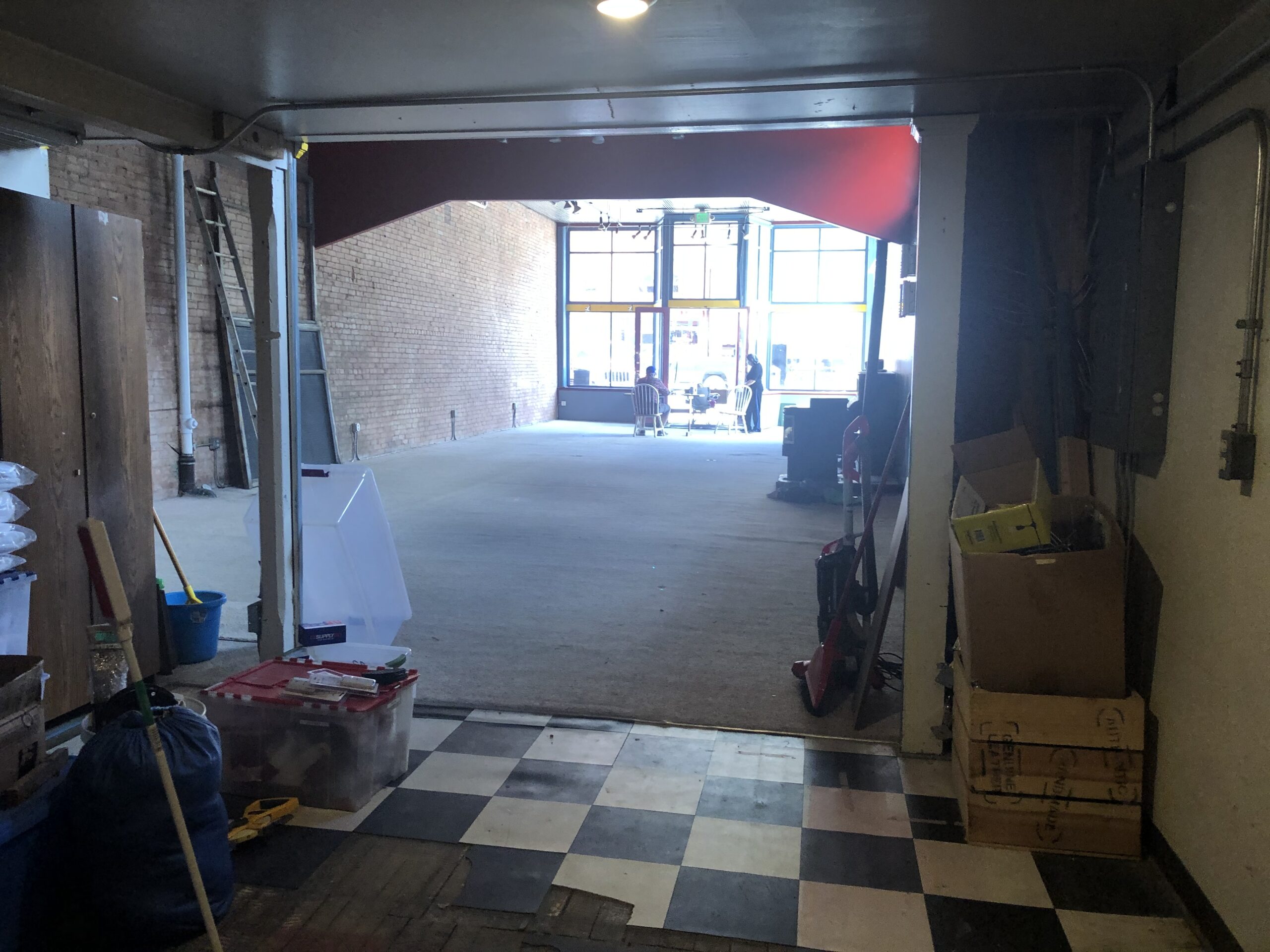
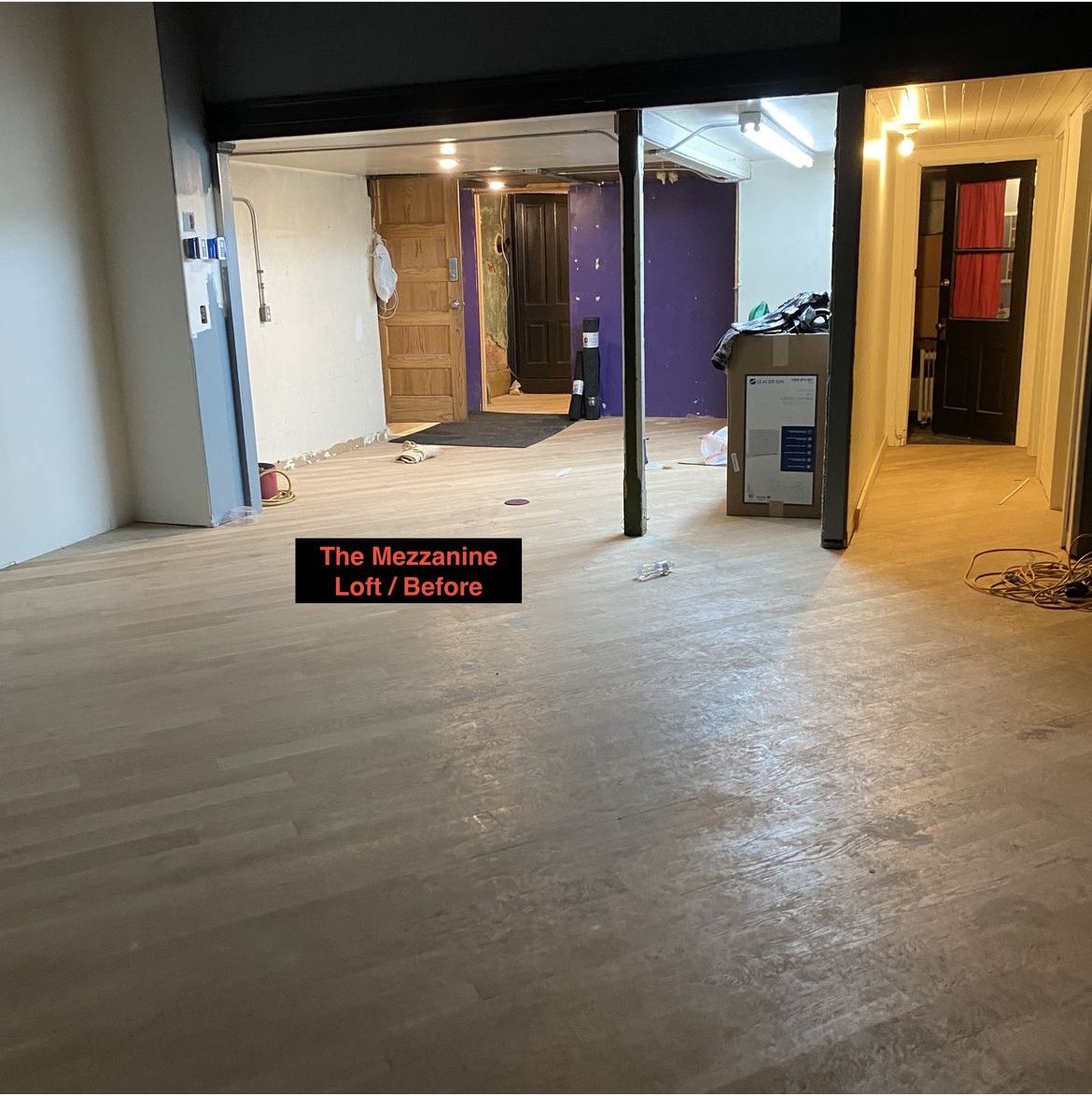
During Renovation
These photos capture some of our progress during the renovation process. This project was done primarily online and most of the progress photos were sent over by an on-site contractor.
The flooring was the first thing to be installed. We used a beautiful three-inch, solid white oak plank. The color is perfect, and because the windows in this space are small, it helps keep it as bright as possible. We installed the white oak flooring throughout the entire first floor including the shop area.
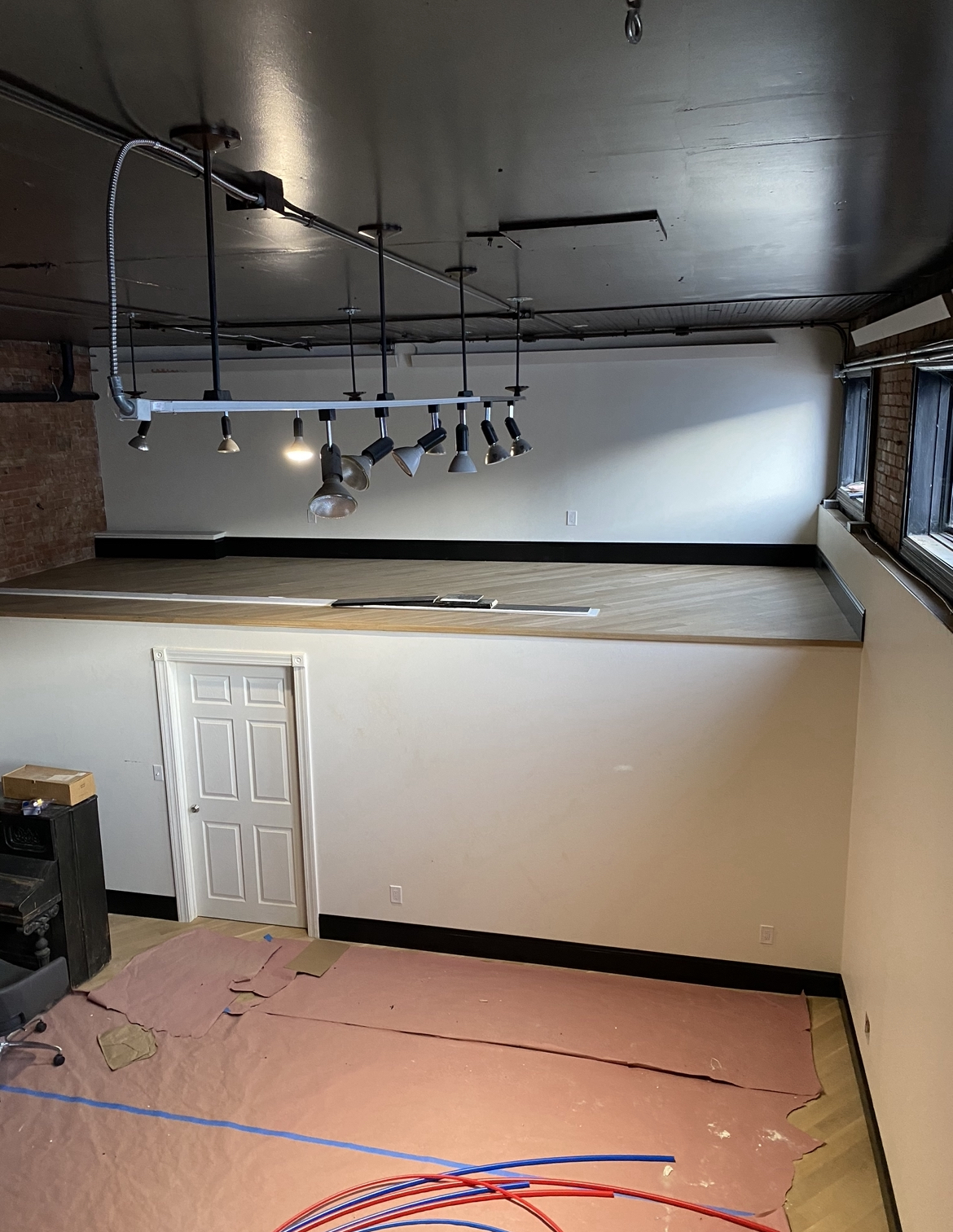
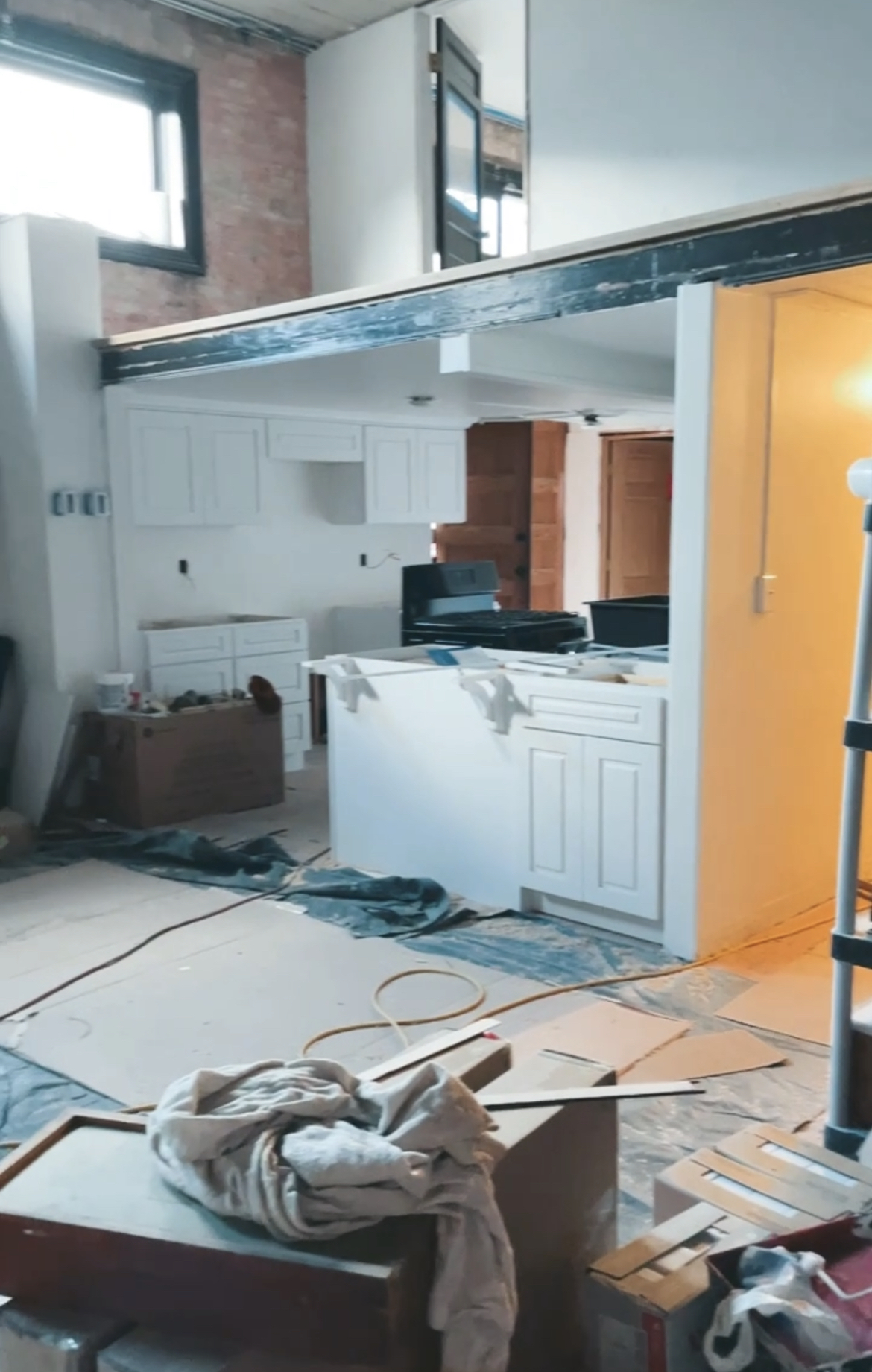
The Designs
In the bedroom we kept everything clean and minimal. A king size platform with hanging leather headboard is the focal point of the room. We added open clothes storage since there is no enclosed closet in the room. The ceiling in the loft area is low, so choosing furniture that fit the scale was important.
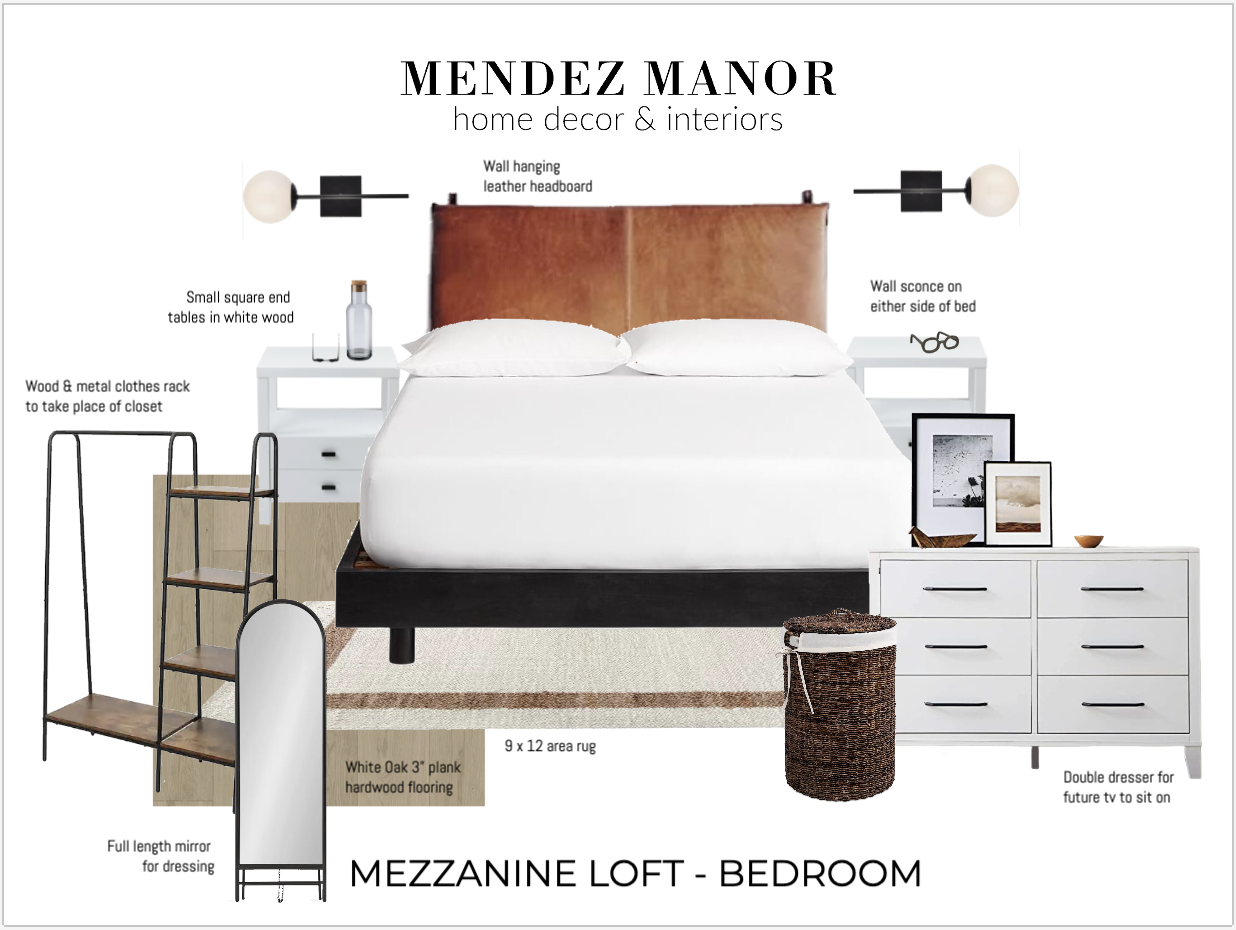
Shop The Look
Click the images above to shop each item.
In the main living area we took on a mid-century vibe, with a tufted leather sofa and tulip table for dining. The antique safe under the stairs is a unique gem! It’s so heavy that the flooring crew had to raise it with a jack in order to install the flooring underneath. The piano is also an antique and was left behind by a previous tenant. We decided to keep it in the apartment and purchased a natural wood bench to accompany it. To accommodate extra guests we decided to use a Murphy bed in the living area. The one we chose is from WW Beds and it doubles as a TV console when raised.
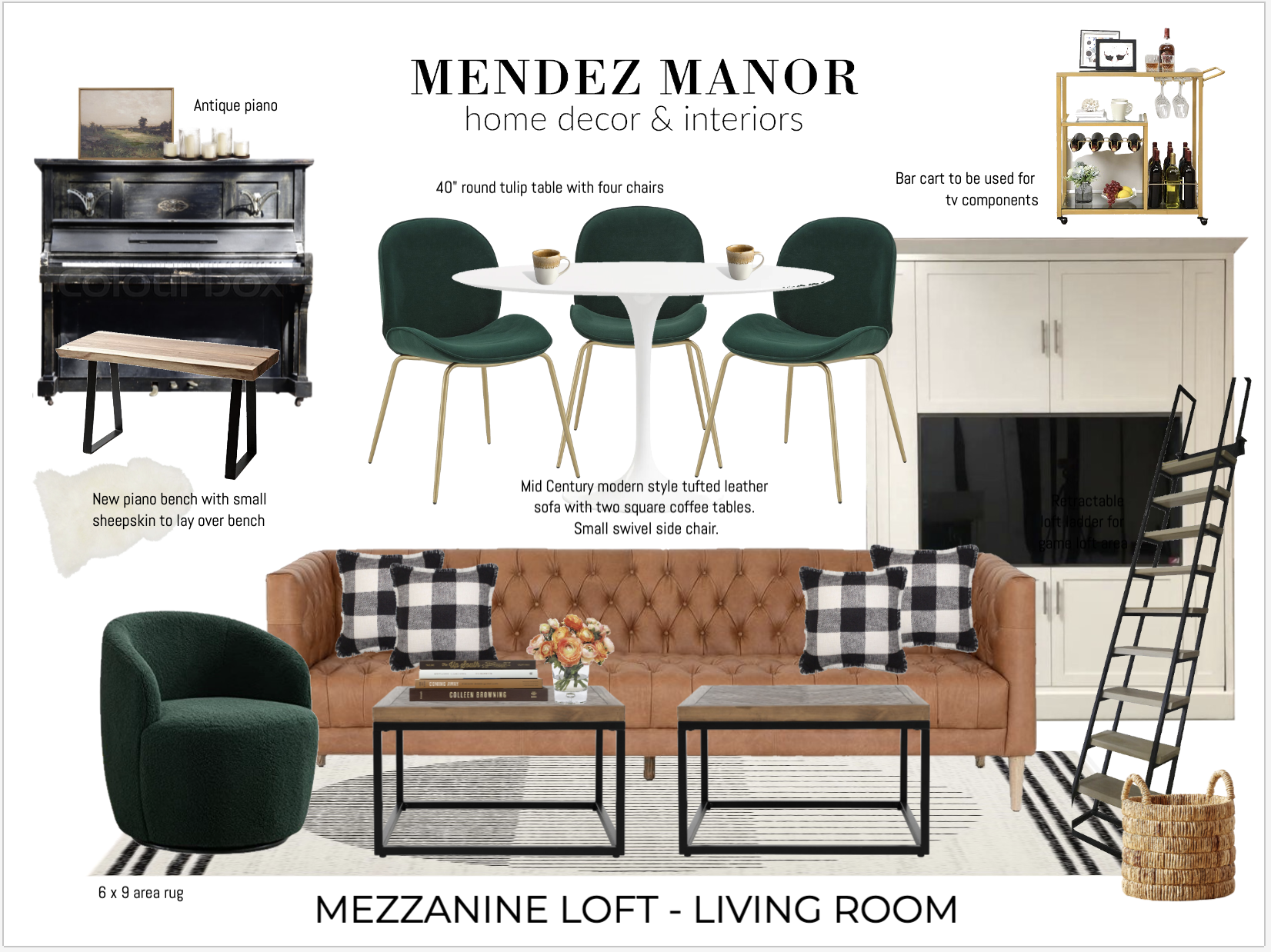
Shop The Look
Click the images above to shop each item.
This smaller loft was designed to be a game room. We included a large upholstered ottoman and two fold-out futons for extra sleeping space. A large wicker basket stores all the bedding for the futons. It was essential to have a couple floor lamps, as there is no recessed lighting is that area, and it was feeling a bit dark. The wall unit here is another antique piece that was once apart of a storage cabinet in the building. We tried to re-use at many of these unique pieces as possible throughout the project.
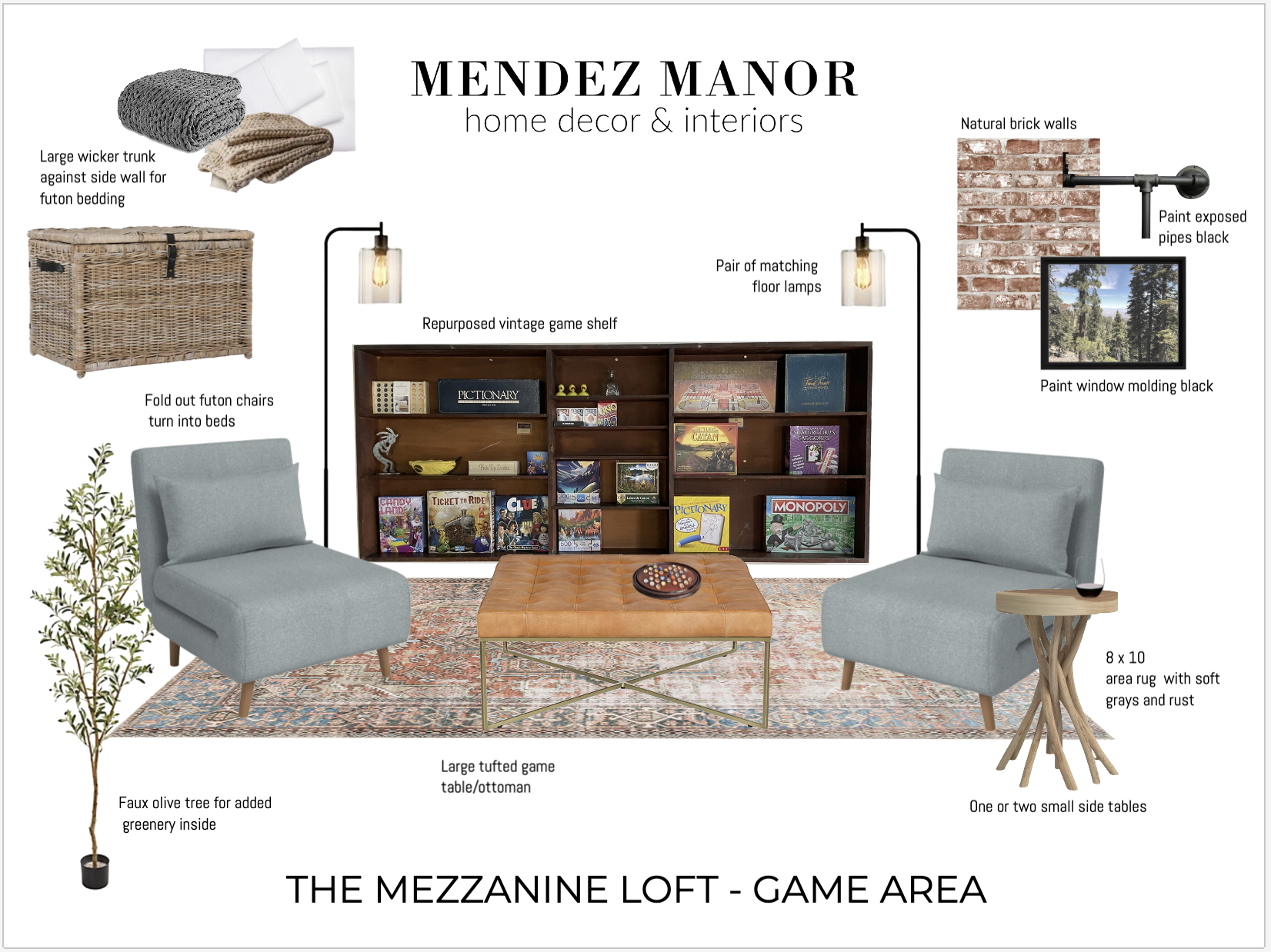
Shop The Look
Click the images above to shop each item.
After Renovation
The new Airbnb loft apartment has a full kitchen, large bedroom, two bathrooms and game loft. With the Murphy Bed and extra futons, it sleeps up to 6 people! For the main design elements we decided to stay cohesive with the designs of the two other units in the building. Exposed brick, white cabinetry, white quartz countertops, polished brass hardware, black appliances and natural wood shelves are just a few of the features that keep all three vacation rental units cohesive.
The larger of the two lofts had an old narrow staircase leading up to it. The staircase was in good condition, and putting in a new one meant following current building codes and making it wider. So, we decided to stay with the original stairs, which also saved space in the living area.
For the smaller loft we purchased a space saving retractable ladder from Room 62 Furniture. The ladder rolls back and lays flat against the wall when space is needed and the loft is not in use. The same company also manufactured the railings and stair banister for us. The railing was a custom design. We sent them a photo of what we wanted and they re-created it for us. They did a beautiful job and I think the retractable ladder might be my favorite feature in the whole apartment!
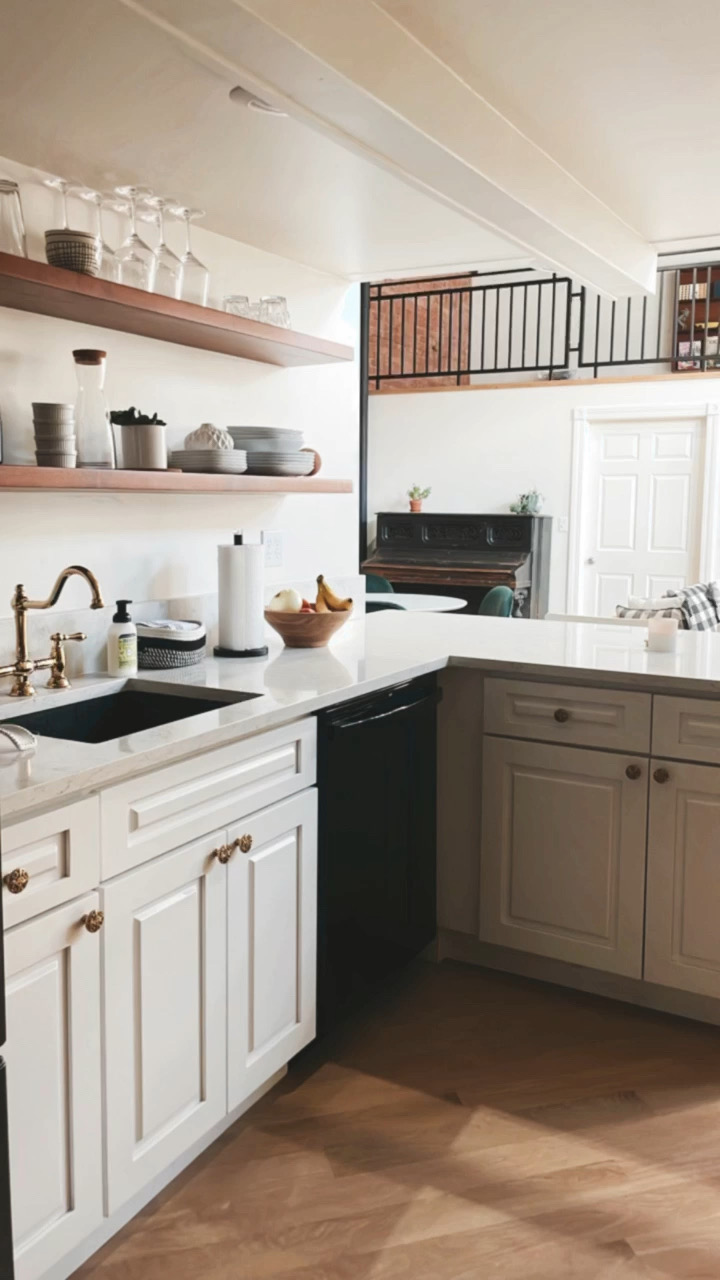
Shop The Look
Click images above to shop each item.
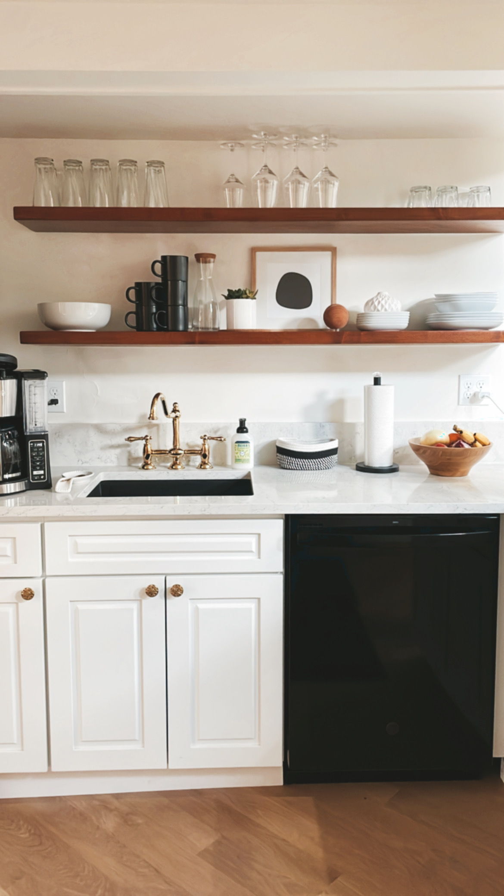
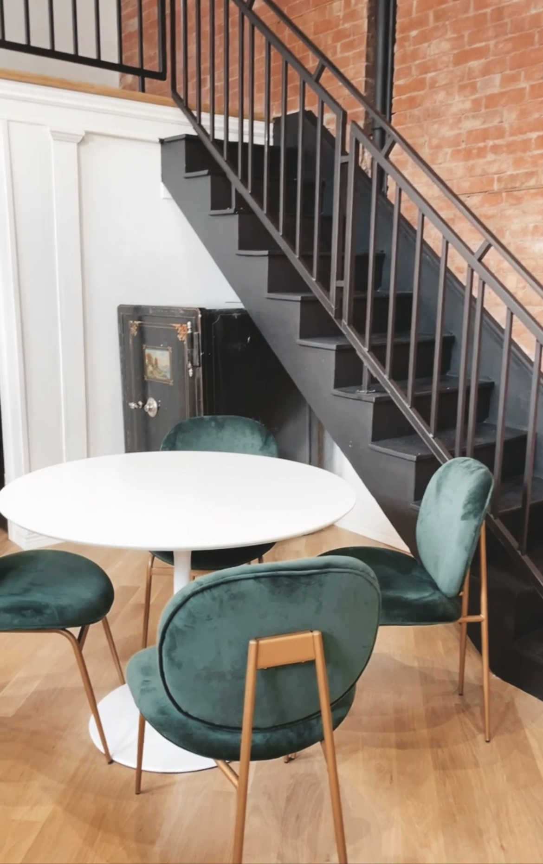
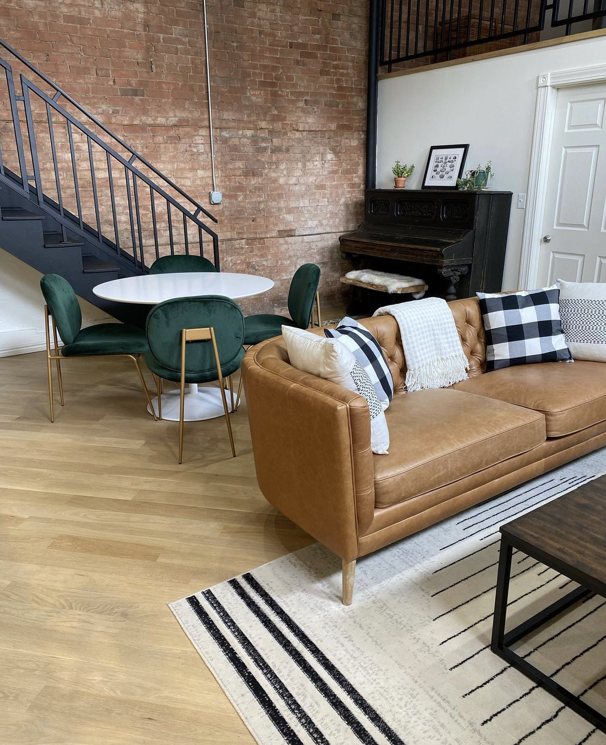
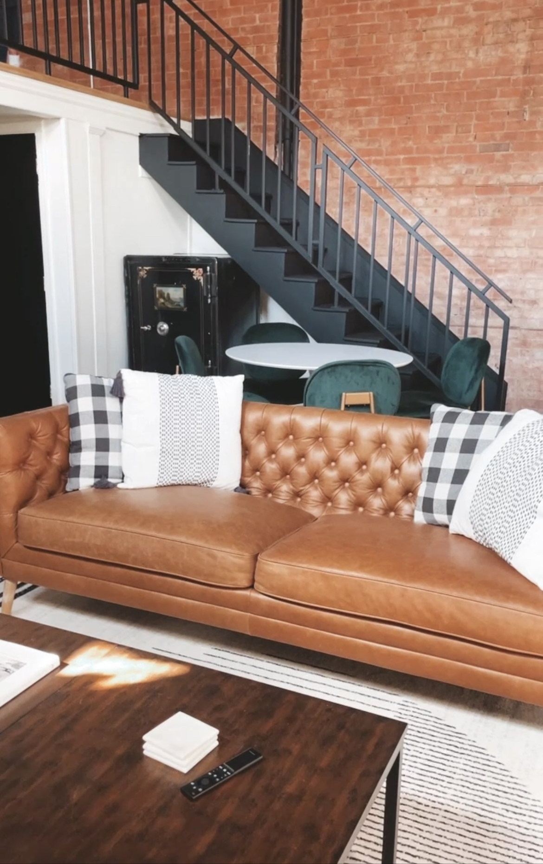
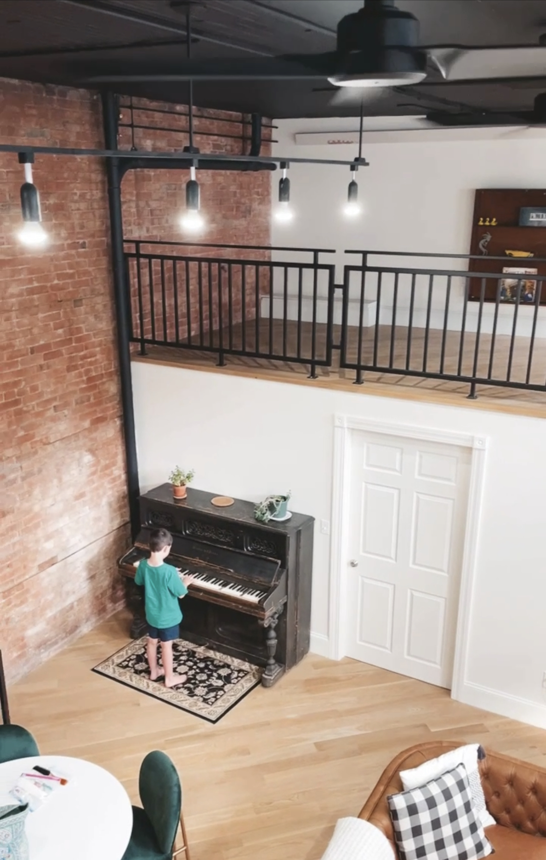
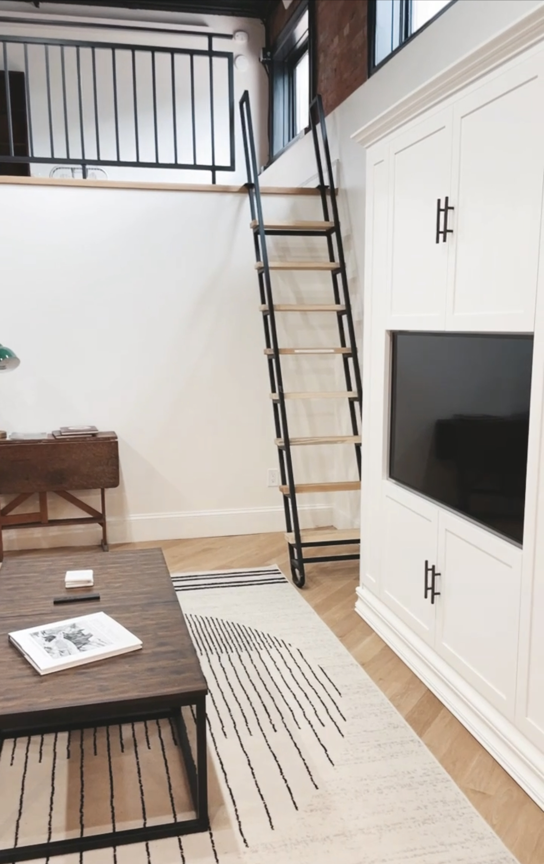
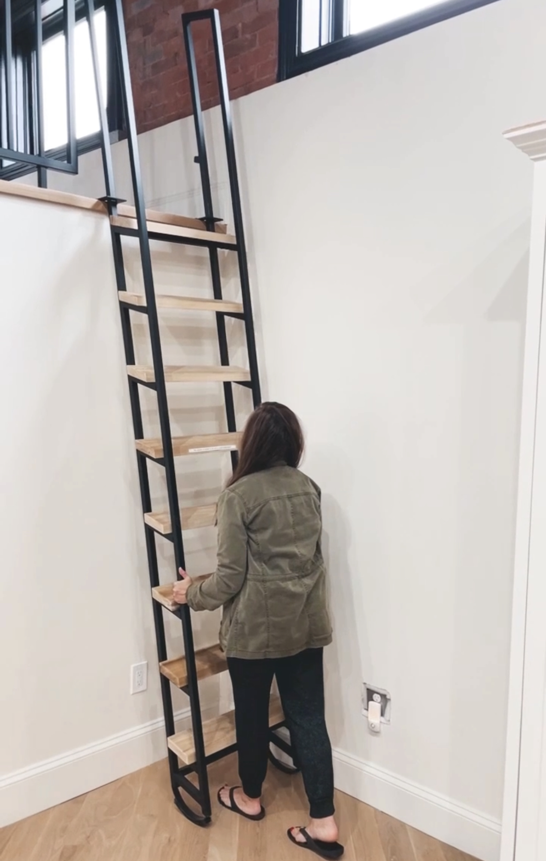
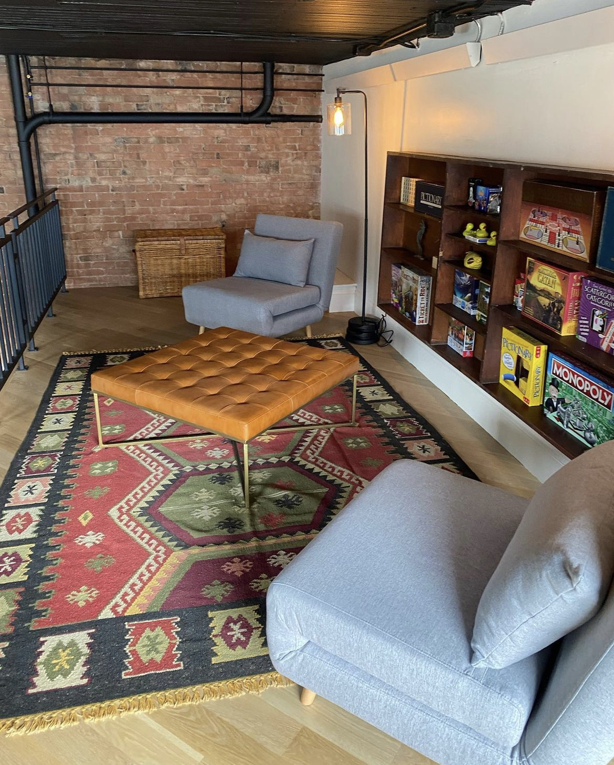
We aren’t completely finished with the apartment yet but we are 95% there! These photos show the project at various stages of completion and I can’t wait to get some better styled photos for our portfolio. We still need artwork and accessories to bring everything together. During our planned on-site this summer I hope to bring in more finishing touches and have an official styling session.
I hope this post gives you some ideas for your own loft renovation or home remodel. Be sure to check out my interior design packages if you feel like you could use a designer in your corner!
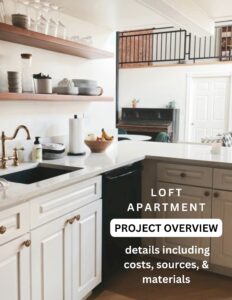
Project Details: Loft Apartment Renovation
Design Packages Purchased: 2D Design Package (x3 areas)
Location: Silverton, Colorado
Approx. time start to completion: 18 months
Size of apartment: 1056 sq ft (including loft space)
Wall & molding color: Dunn Edwards/Swiss Coffee
Overall costs for materials & labor: $178K
Flooring: White Oak 3″ plank – $25K (this covered the shop area too)
Banister & railing work: Room 62 Furniture $7,000
Retractable loft ladder: Room 62 Furniture $3000
Approx. cost to furnish: $15,000
Murphy Bed: WW Beds Custom Furniture
Online Interior Design
Like what we did with this space? We offer flat rate online interior design packages and would love to help with your space too. Check out our Get Started page to see how we can work together!
You will have direct access to lead designer, Nicole Mendez throughout the whole process. Multiple revisions are included with each package to ensure you are completely happy with the end result!
With online interior design I am able to serve clients all over Arizona, California, Colorado, Nevada, Utah and the rest of the United States. In addition, my on-site interior design services allow me to meet with locals to help choose items like, flooring, tile, fixtures, and furniture in person.
My last few interior design projects have been in local southern California cities like Lake Arrowhead, Pasadena, Chino Hills, Foothill Ranch, Claremont, Costa Mesa, Irvine, Newport Beach, and Los Alamitos.

