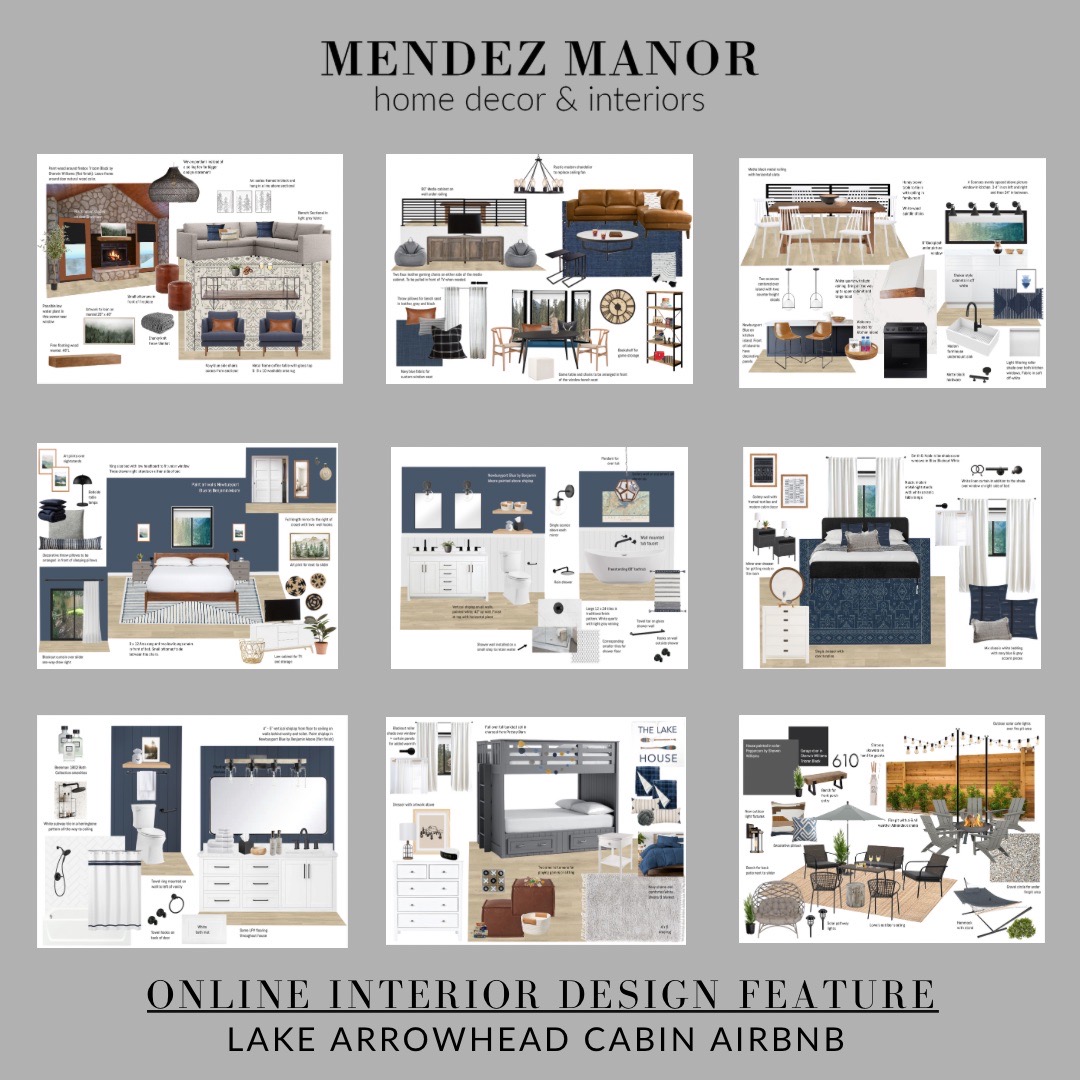I am excited to share this online interior design feature for a recent Lake Arrowhead cabin Airbnb project. I’ve worked on a couple homes in Lake Arrowhead, but this was the first complete renovation, so it has been very exciting!
My client’s purchased this cabin (originally built in the 1980s) as a second family home, but also as an investment property with plans to rent it on Airbnb. They came to me with the goal of making it look modern, stylish, and cohesive throughout the entire home.
I love working on whole house projects because we can really make sure the design is going to flow nicely from room to room. In all this project included designs for 10 spaces including the kitchen, living room, family room, 3 bedrooms, 2 bathrooms, a laundry room and the the outdoor space. It’s been a lot of fun!
The Main Living Areas
The main living areas are open to one another but there is a change in level between the front and back of the house. The entryway and “Lower Family Room” are on one level, while the Kitchen and “Upper Family Room” sit about 5 feet higher, separated by a short stair case and new modern metal railing. There was a wall between the kitchen and upper family room, which we completely knocked down for a more open layout. On the inside of the cabin all walls that do not have color are painted in Swiss Coffee by Dunn Edwards.
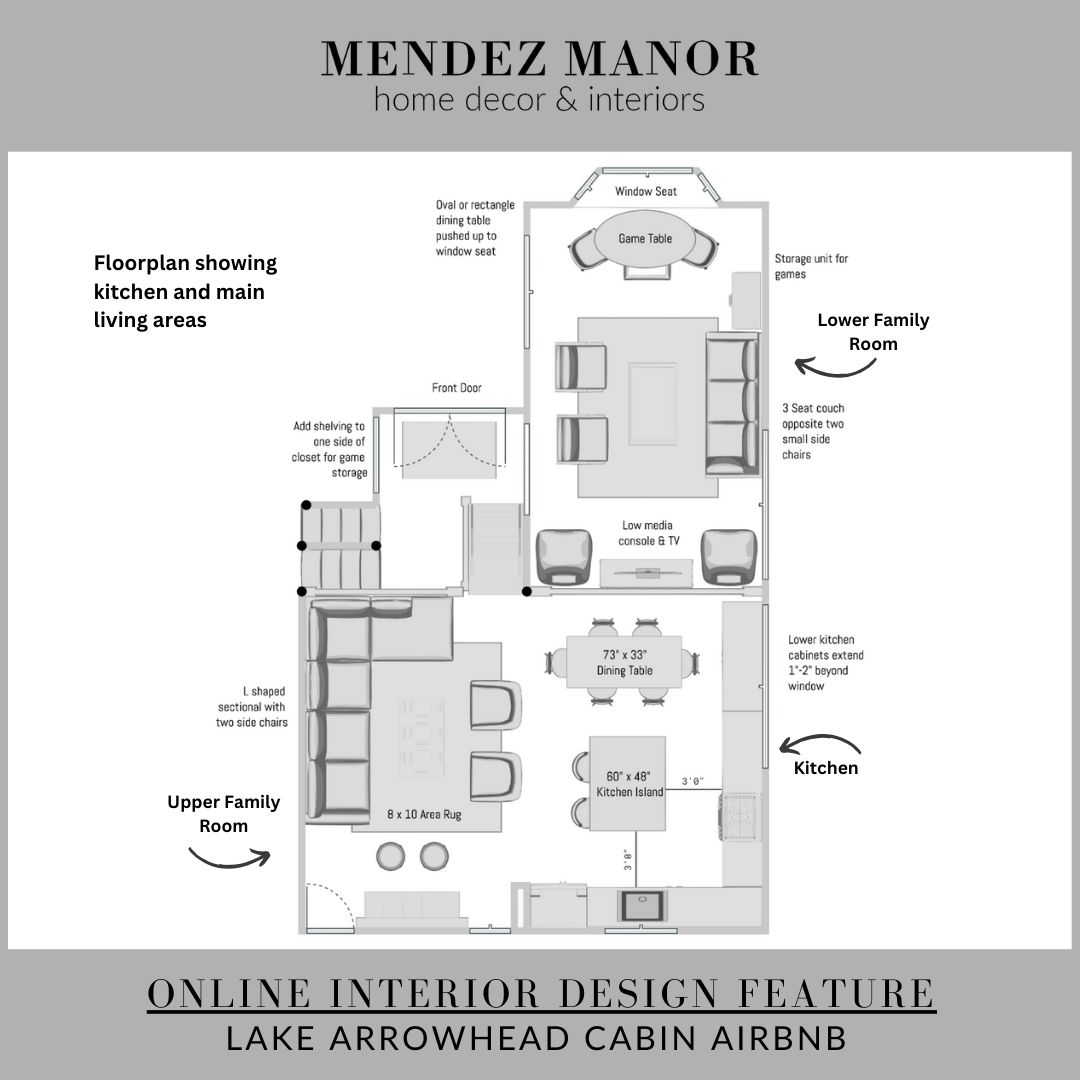
Upper Living Room
The upper living room features a natural rock wall and vaulted wood ceiling which we decided to keep. We recommended switching out an old ceiling fan for this gorgeous oversized woven pendant from Arhaus and our clients approved! It serves as one of the main focal points in the room. The rest of the space is outfitted with a medium sized sectional, two side chairs, and a rectangular coffee table. We also love this washable rug from Ruggable and have included a few other washable rugs around the cabin.
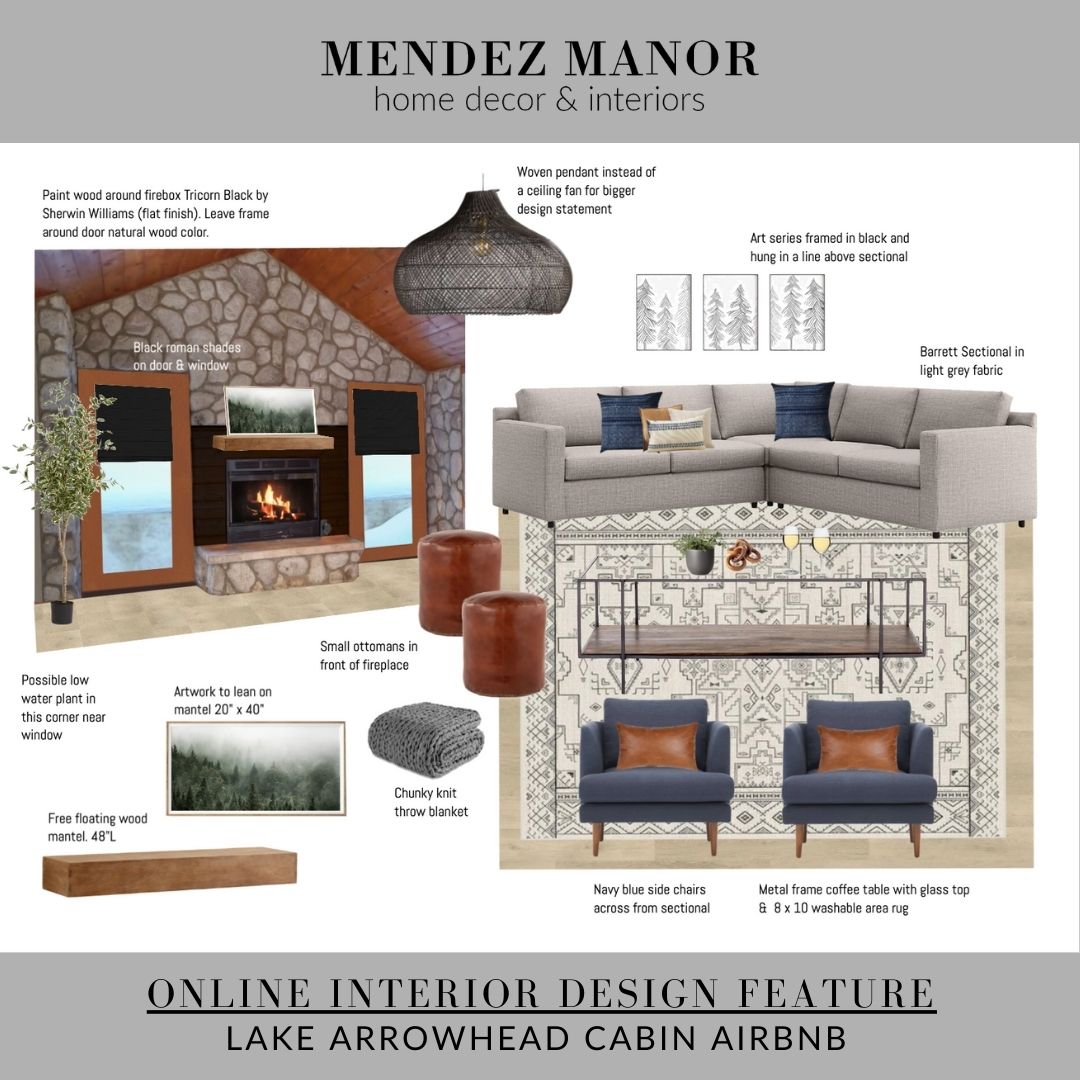
SHOP THE DESIGN
Scroll through the images above to shop or click here to shop on LTK
Lower Living Room
The lower living room will act as a media/game room. It’s slightly lower than the kitchen area, and separated by a new modern black railing. This room will have a small sectional for watching TV and a game table. Since my clients are installing central air conditioning, we were also able to remove the ceiling fan in this room and replace it with this rustic modern chandelier from Lamps Plus.
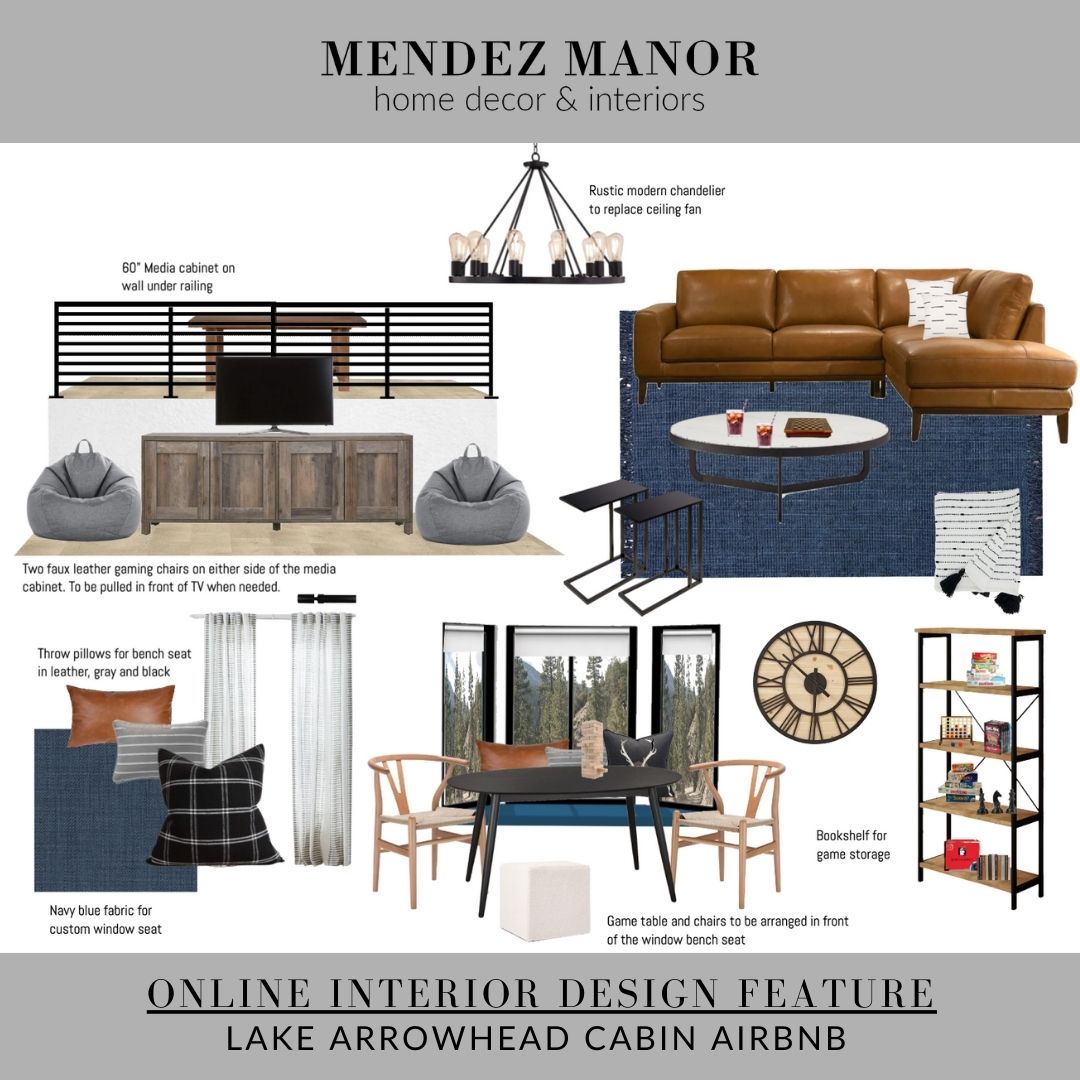
SHOP THE DESIGN
Scroll through the images above to shop or click here to shop on LTK
Kitchen
The kitchen is full remodel with new cabinets and the addition of an island. We are also adding a long window above part of the counter to bring in more light. The kitchen island will be painted Newburyport Blue by Sherwin Williams and we’ve carried out in various ways throughout the cabin. The table here is the Reed Dining Table from Pottery Barn and it’s the perfect extension table for a small space.
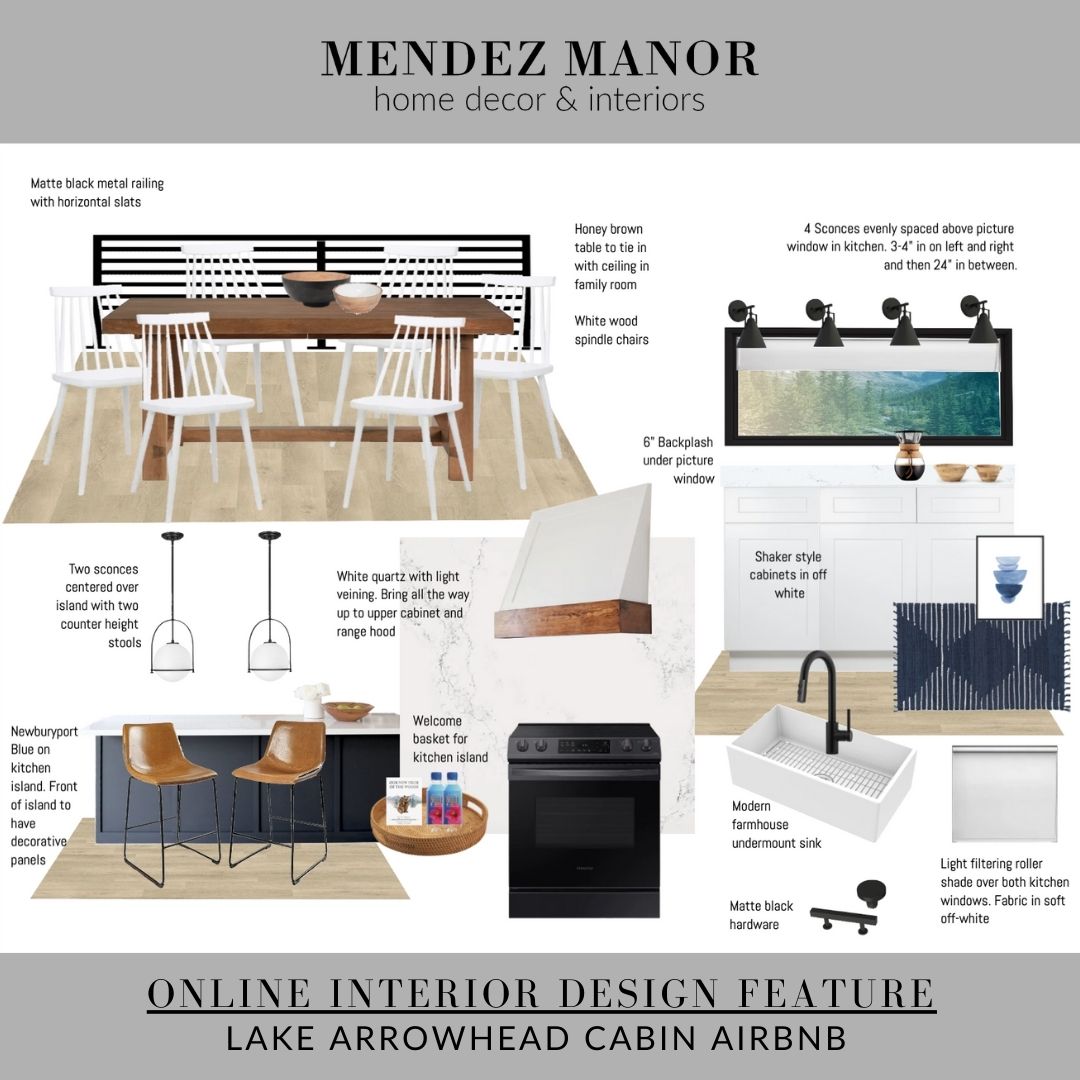
SHOP THE DESIGN
Scroll through the images above to shop or click here to shop on LTK
The Bedrooms
My clients wanted the house to sleep as many as possible. There are three rooms and each one is designed for maximum comfort. All the rooms will have floor length curtains and room darkening roller shades for privacy. Each one will also feature cozy bedding and large area rugs.
Master Bedroom
We wanted to go bold in the master bedroom, so we are painting all walls with the same Newburyport Blue that will be on the kitchen island. There will be a king size bed and another washable area rug from Ruggable. This room will also have a TV and room darkening curtains over the sliding door.
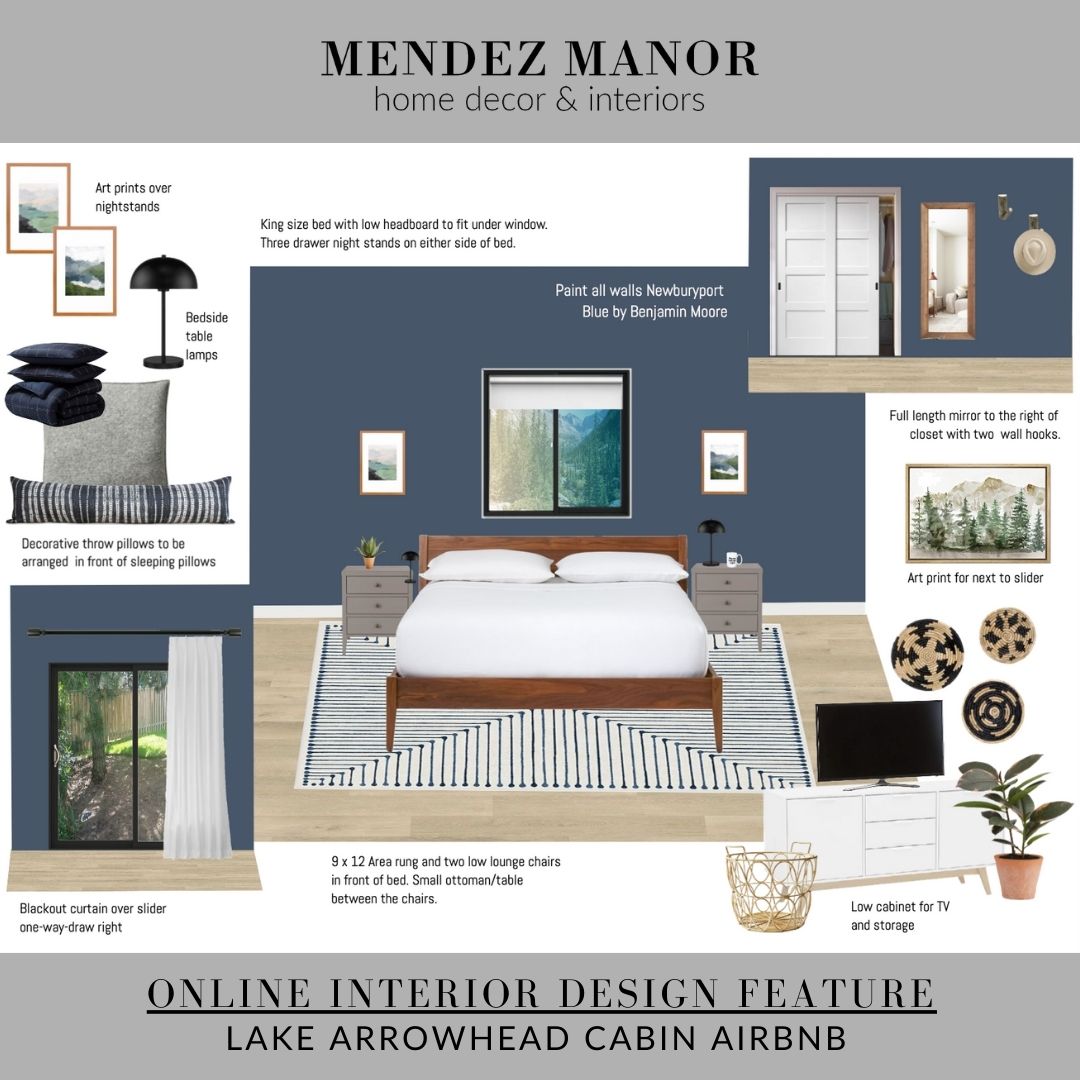
SHOP THE DESIGN
Scroll through the images above to shop or click here to shop on LTK
Guest Bedroom 1
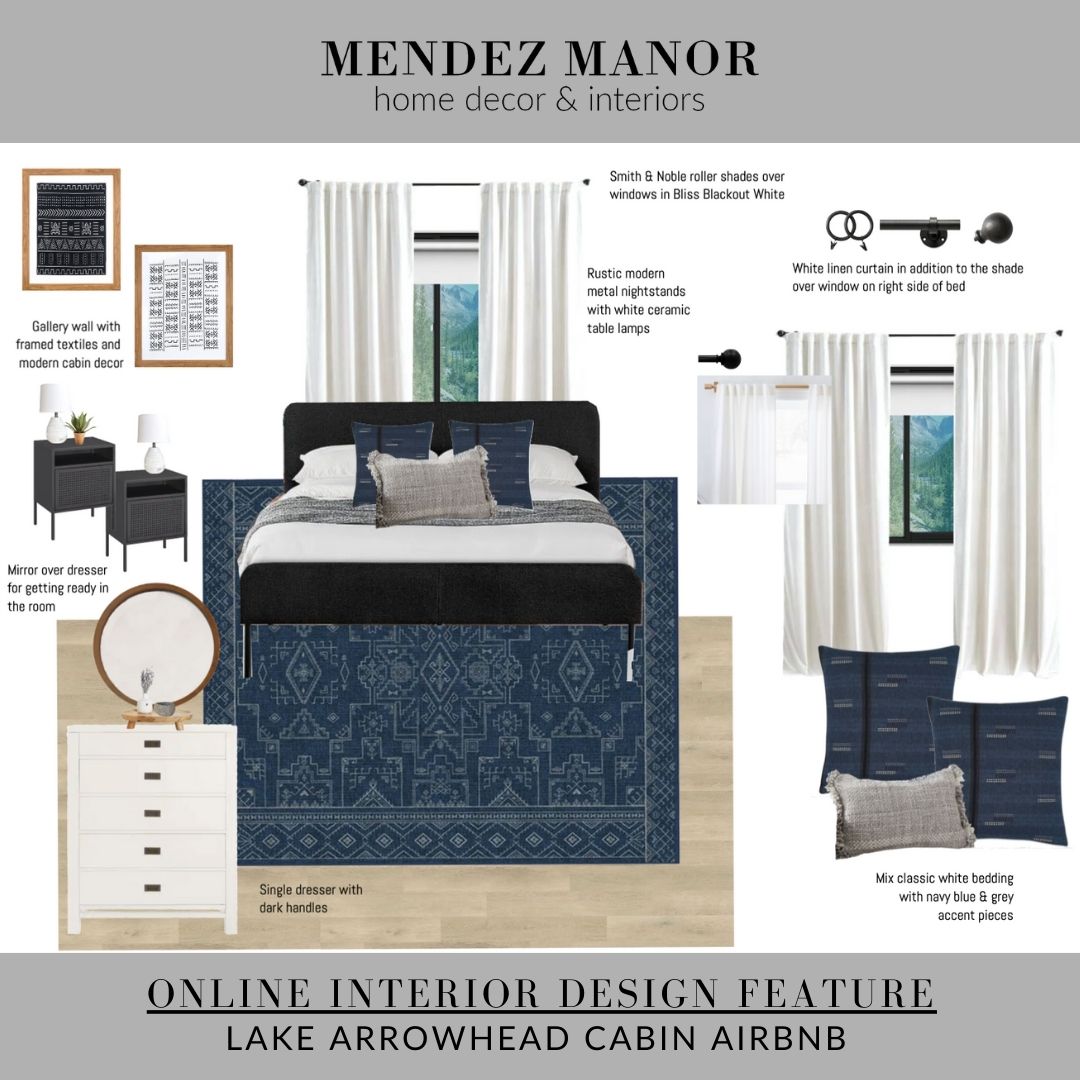
SHOP THE DESIGN
Scroll through the images above to shop or click here to shop on LTK
Guest Bedroom 2
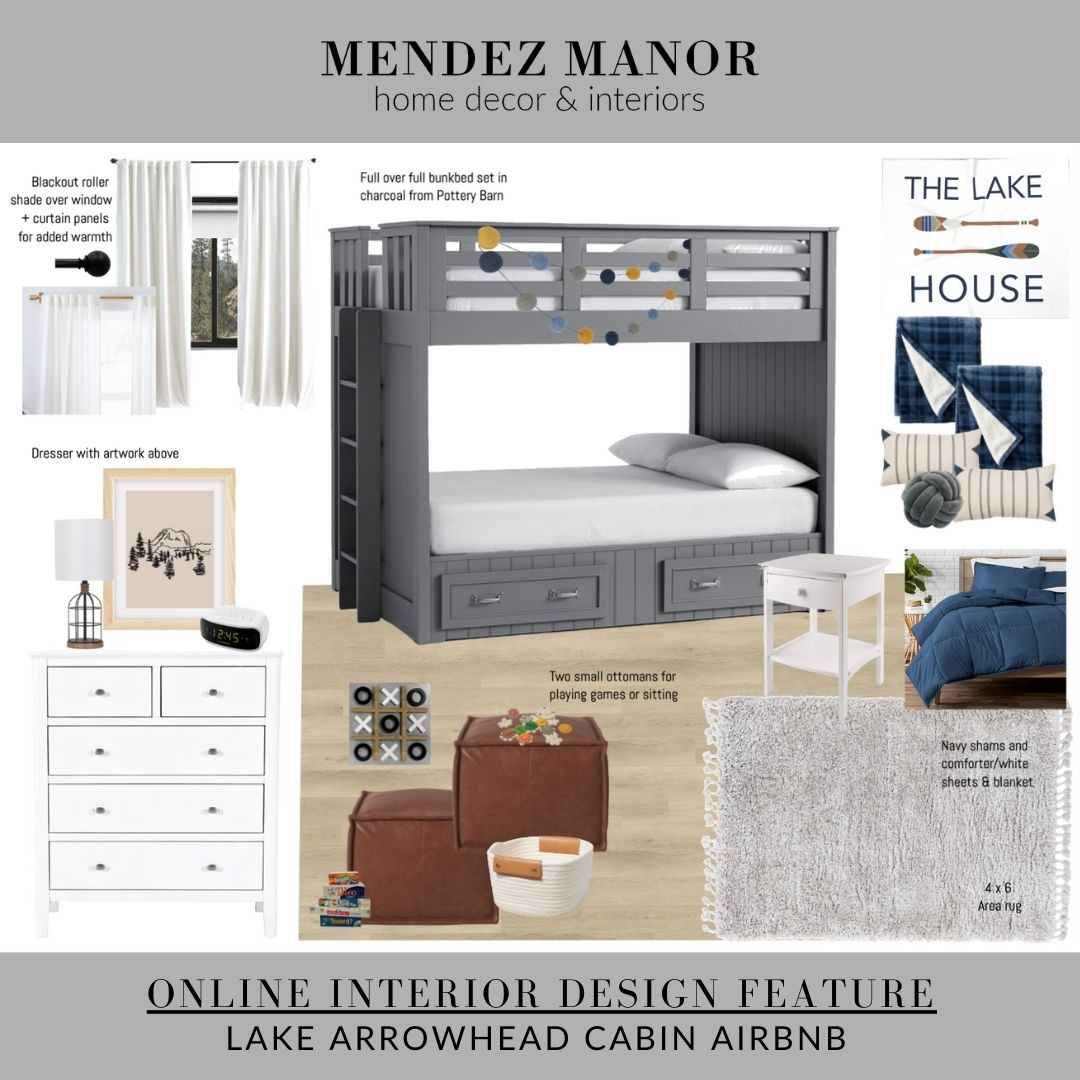
SHOP THE DESIGN
Scroll through the images above to shop or click here to shop on LTK
The Bathrooms
Both bathrooms will feature a 4″ shiplap style paneling and the Newburyport Blue paint color. The light wood flooring we selected is suitable for bathrooms, so we decided to keep it consistent throughout the entire cabin.
Master Bathroom
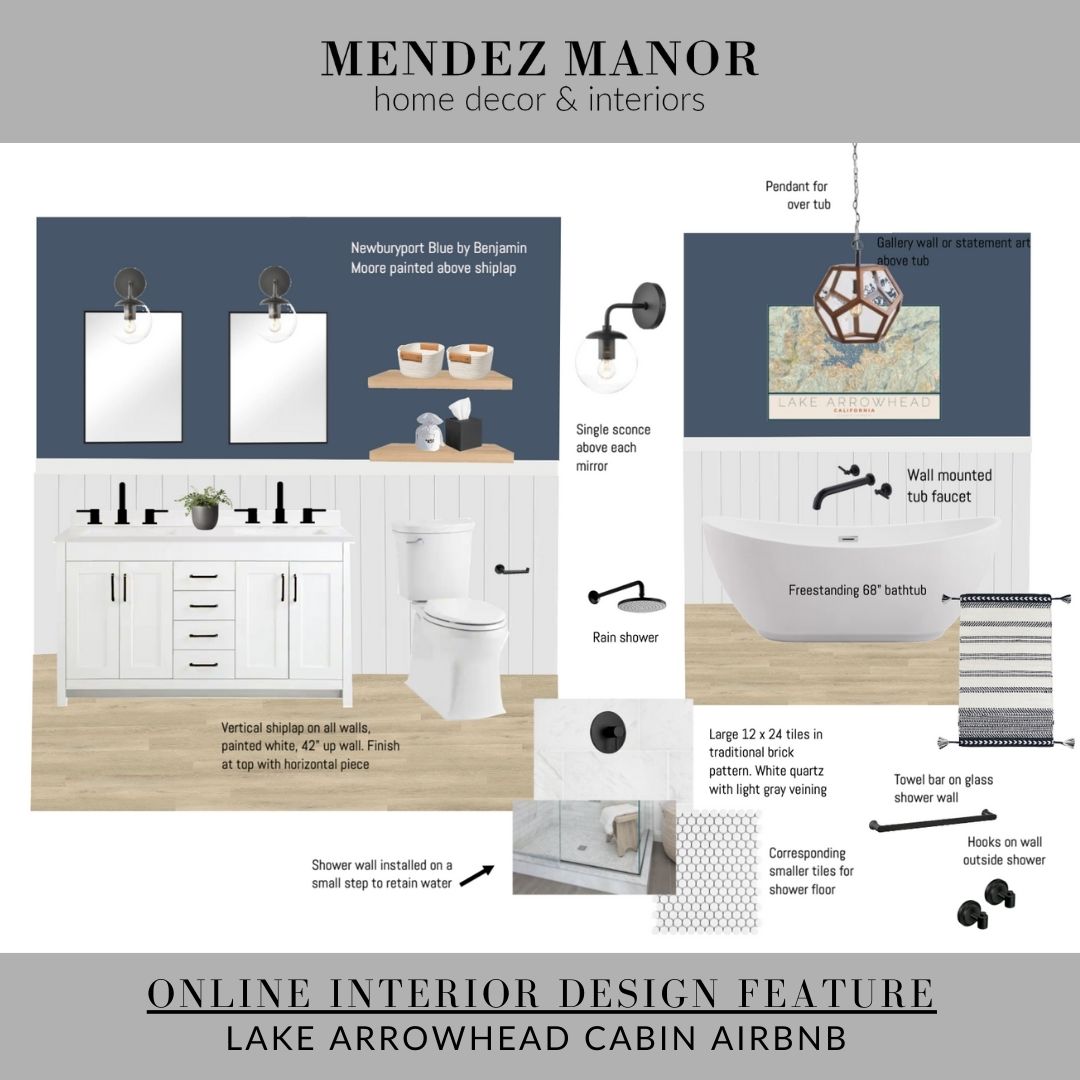
SHOP THE DESIGN
Scroll through the images above to shop or click here to shop on LTK
Guest Bathroom
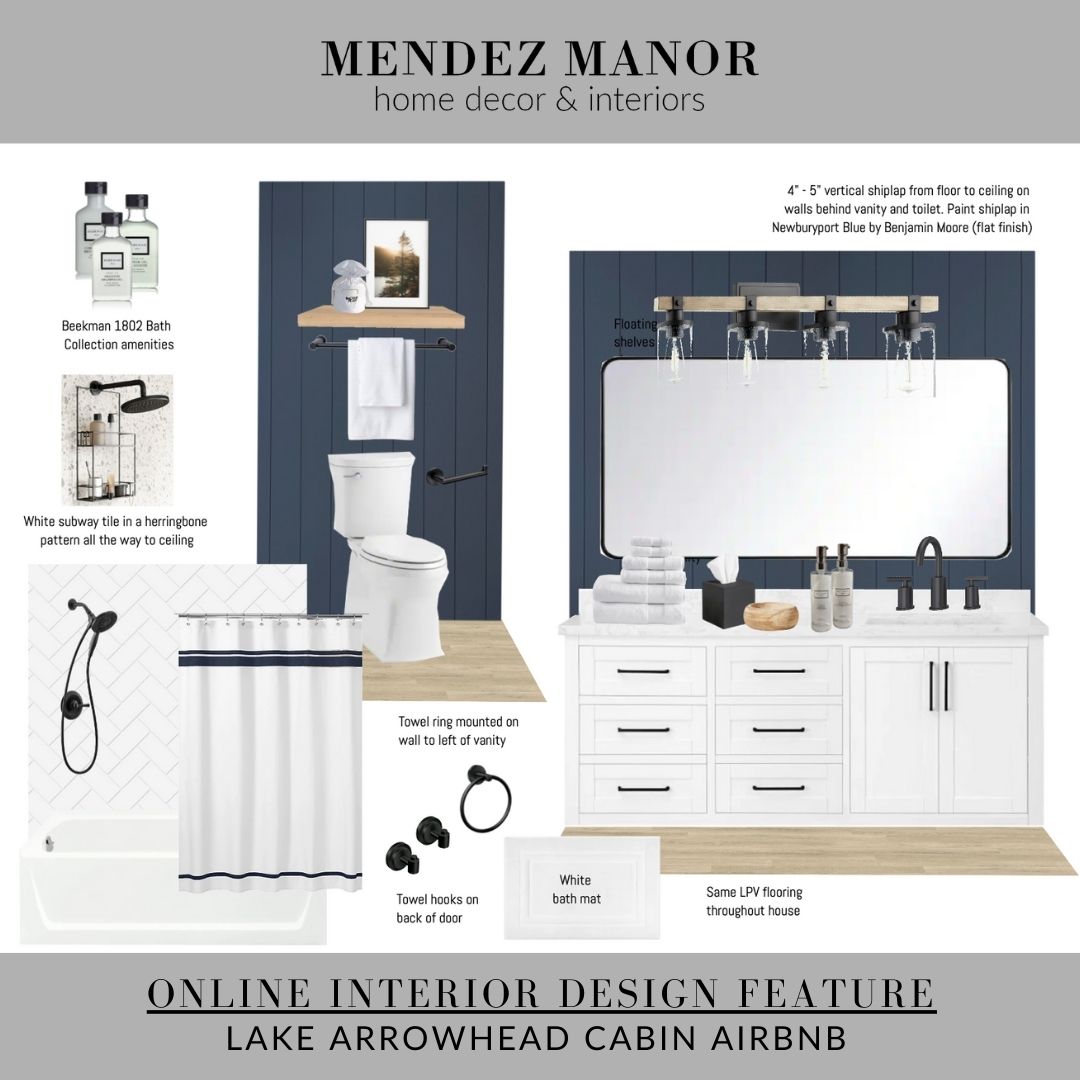
SHOP THE DESIGN
Scroll through the images above to shop or click here to shop on LTK
The Outdoor Space
Front Porch & Back Patio
Our design for the outdoor space includes a new paint color for the entire exterior of the home as well. We are going with Peppercorn by Sherwin Williams on the siding and Tricorn Black by Sherwin Williams on the trim and garage doors. For the outdoor furniture I recommended a brand called Polywood. They have extremely durable furniture that will hold up in the harsh Lake Arrowhead winters.
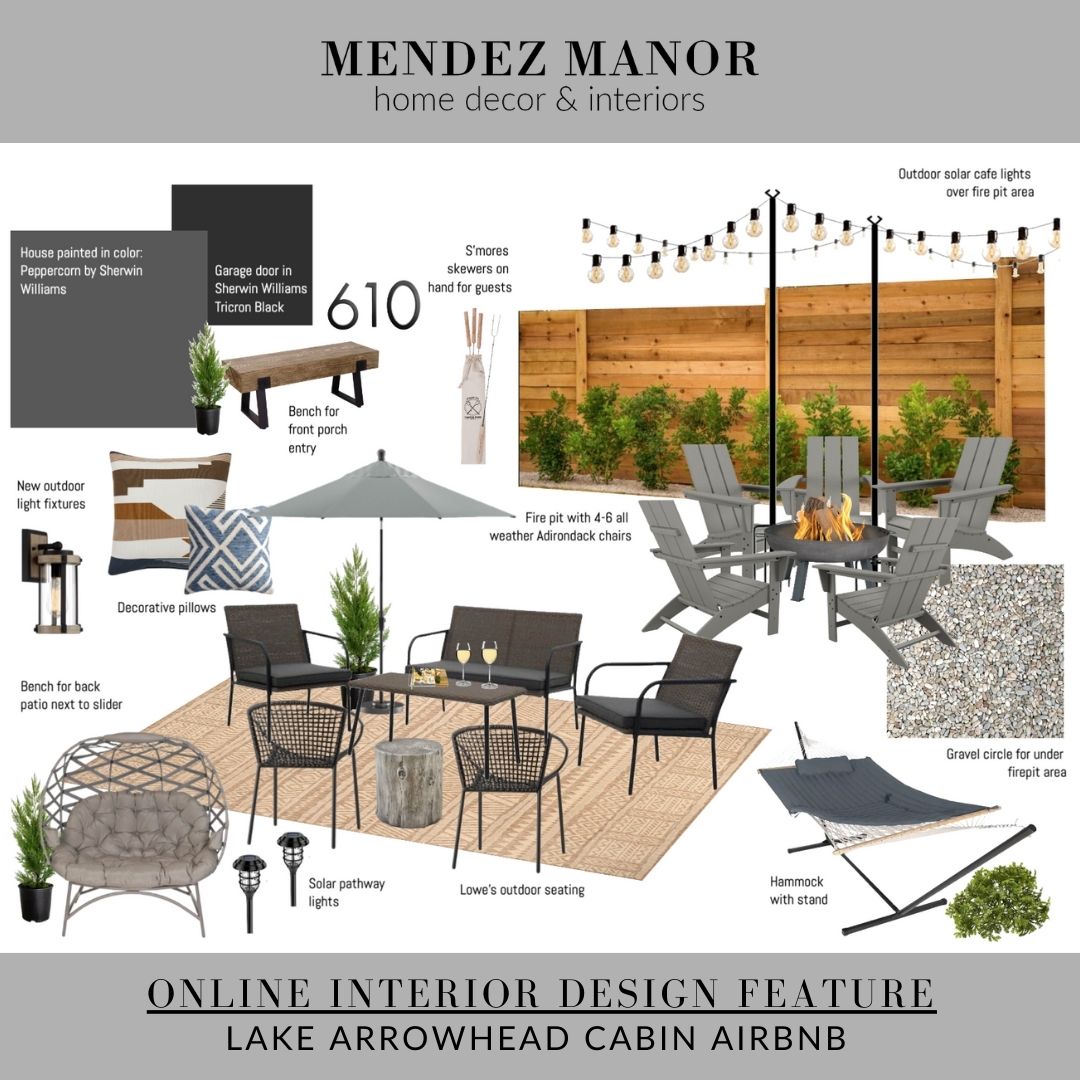
SHOP THE DESIGN
Scroll through the images above to shop or click here to shop on LTK
My clients are currently in the implementation phase on this project, and I hope to share some before and after photos soon! They are working with a great contractor (Alfredo, with Paint & Stains) who I highly recommend. You can check out his information on Instagram where he shares a lot of his work.
Online Interior Design
With my online interior design (e-design) services I’m able to help my clients create a professional level of design throughout their home. My team and I will work within your budget & preferences to create a cohesive design plan tailored to your style. I will stick with you for guidance and consultation as you bring your design to life. Visit the “Get Started” page to learn more about our process. I would love to work with you!
With online interior design I am able to serve clients all over California and the rest of the United States. In addition, my on-site interior design services allow me to meet with locals to help choose items like, flooring, tile, fixtures, and furniture in person.
My last few interior design projects have been in local southern California cities like Lake Arrowhead, Pasadena, Chino Hills, Foothill Ranch, Claremont, Costa Mesa, Irvine, Newport Beach, and Los Alamitos.

